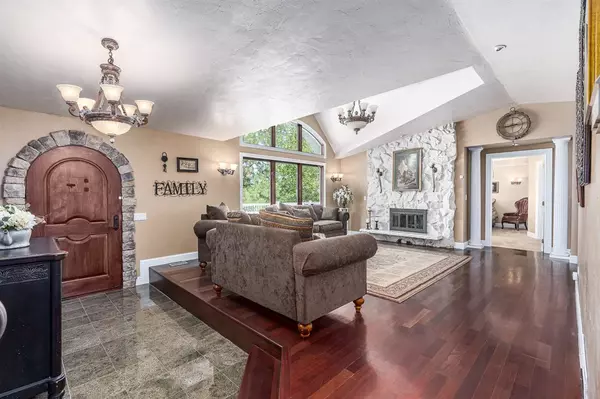Bought with Marilyn DeMier-Colson
For more information regarding the value of a property, please contact us for a free consultation.
Key Details
Sold Price $704,000
Property Type Single Family Home
Sub Type Residential
Listing Status Sold
Purchase Type For Sale
Square Footage 3,813 sqft
Price per Sqft $184
MLS Listing ID 202021269
Sold Date 01/26/21
Style Traditional
Bedrooms 4
Year Built 1974
Annual Tax Amount $6,490
Lot Size 4.870 Acres
Lot Dimensions 4.87
Property Description
Gorgeous 4 bedroom (plus spacious office/den), 3 bath custom home on nearly 5 acres. This home spares no detail! Spacious kitchen with old world pantry cabinets, stainless appliances and a wood-burning pizza oven! 3/4 inch thick Brazilian Cherry wood flooring, newer carpet, stone accents, upgraded light fixtures. Luxurious master with Jacuzzi tub, double sinks, separate shower and a door that leads to the sprawling deck. Guests will love the Turret room with top radius windows and the soaring ceiling. Formal living room with grand fireplace as well as a lower level family room with bar that serves as the perfect popcorn bar as you enter the spectacular theater. The Theater Room includes 10 leather recliner chairs, stadium seating, surround sound, A/V equipment, screen and projector. Mirrored exercise area and wet sauna. Tons of storage! Attached garage with storage room and a detached 1200 square foot shop with new 200 amp panel and 2 RV doors. Click on the virtual tour link for a 3-d tour!
Location
State WA
County Spokane
Rooms
Basement Full, Finished, Walk-Out Access, See Remarks
Interior
Interior Features Wood Floor, Cathedral Ceiling(s), Natural Woodwork
Heating Gas Hot Air Furnace, Forced Air, Central
Fireplaces Type Gas, Woodburning Fireplce
Appliance Free-Standing Range, Washer/Dryer, Refrigerator, Microwave, Pantry
Exterior
Parking Features Attached, Detached, Workshop in Garage, Garage Door Opener, See Remarks, Oversized
Garage Spaces 4.0
Carport Spaces 3
Amenities Available Sauna, Deck, Patio
View Y/N true
View Mountain(s), Territorial
Roof Type Composition Shingle
Building
Lot Description Views, Treed, Oversized Lot
Architectural Style Traditional
Structure Type Stone Veneer, Hardboard Siding
New Construction false
Schools
Elementary Schools Chester
Middle Schools Horizon
High Schools University
School District Central Valley
Others
Acceptable Financing FHA, VA Loan, Conventional, Cash
Listing Terms FHA, VA Loan, Conventional, Cash
Read Less Info
Want to know what your home might be worth? Contact us for a FREE valuation!

Our team is ready to help you sell your home for the highest possible price ASAP




