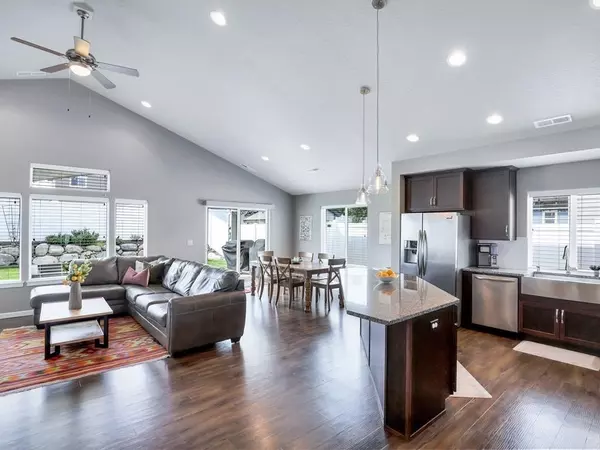Bought with Chris DiCicco
For more information regarding the value of a property, please contact us for a free consultation.
Key Details
Sold Price $562,500
Property Type Single Family Home
Sub Type Residential
Listing Status Sold
Purchase Type For Sale
Square Footage 2,312 sqft
Price per Sqft $243
Subdivision River District
MLS Listing ID 202115931
Sold Date 07/09/21
Style Rancher
Bedrooms 4
Year Built 2016
Annual Tax Amount $4,995
Lot Size 9,583 Sqft
Lot Dimensions 0.22
Property Description
Located in the coveted River District neighborhood, built in 2016, this Greenstone Kingston EX rancher is almost new construction! Main floor living with an upstairs that can be used as a 4th bedroom or bonus/family room. Home features vaulted ceilings, granite counters, SS appliances, spacious dining, LVP floors, wood blinds, gas fireplace with built-ins and a large covered back patio for entertaining. The large ensuite master offers a tiled walk-in shower, double sinks, granite counters and a walk-in closet. Kitchen boasts an over-sized island with a walk in pantry. Fully fenced back yard and a gardeners dream with 3 raised garden beds. Close proximity to multiple parks, schools, walking trails and shopping! Orchard Park, Hello Sugar Doughnuts, Annie's Creamery & Versalia Pizza all close by. Open House Sunday 5/23 11am to 1pm!
Location
State WA
County Spokane
Rooms
Basement None
Interior
Interior Features Utility Room, Cathedral Ceiling(s), Vinyl
Heating Gas Hot Air Furnace, Forced Air, Central
Fireplaces Type Masonry, Gas
Appliance Free-Standing Range, Gas Range, Washer/Dryer, Refrigerator, Disposal, Microwave, Pantry, Kit Island, Hrd Surface Counters
Exterior
Parking Features Attached, Garage Door Opener
Garage Spaces 2.0
Carport Spaces 1
Amenities Available Cable TV, Patio, Hot Water, High Speed Internet, High Speed Internet
View Y/N true
Roof Type Composition Shingle
Building
Lot Description Fenced Yard, Sprinkler - Partial, Level, Plan Unit Dev
Story 2
Architectural Style Rancher
Structure Type Hardboard Siding
New Construction false
Schools
Elementary Schools Riverbend
Middle Schools Selkirk
High Schools Ridgeline High School (Fall 2021)
School District Central Valley
Others
Acceptable Financing VA Loan, Conventional, Cash
Listing Terms VA Loan, Conventional, Cash
Read Less Info
Want to know what your home might be worth? Contact us for a FREE valuation!

Our team is ready to help you sell your home for the highest possible price ASAP




