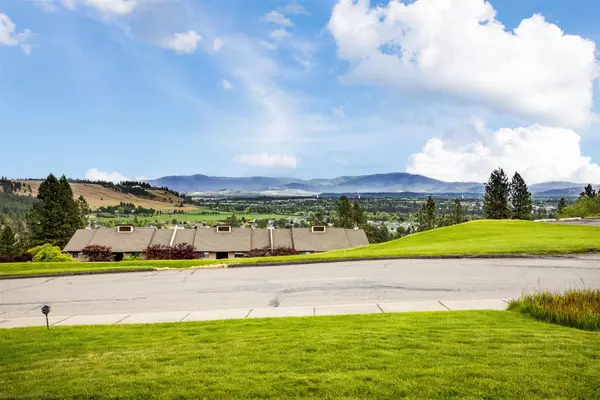Bought with Randy Wells
For more information regarding the value of a property, please contact us for a free consultation.
Key Details
Sold Price $350,000
Property Type Condo
Sub Type Condominium
Listing Status Sold
Purchase Type For Sale
Square Footage 1,285 sqft
Price per Sqft $272
Subdivision Mountain View Estates
MLS Listing ID 202116093
Sold Date 06/18/21
Bedrooms 2
Year Built 1979
Annual Tax Amount $2,925
Property Description
Top of the hill panoramic views in this ground floor Mountain View Estates 2 bed/2 bath condo! WOW!!! Check out this top-to-bottom renovation completed in 2021 that has extra sun filled windows in this highly desirable end unit! All NEW: vinyl plank floors throughout, texture and paint, 2 panel doors, trim, stainless fixtures, kitchen cabinets, counters, stainless steel appliances, granite sink, subway tile, vanities and new showers/tubs installed this year. This is like a brand new home!!! Home boasts massive living room and separate dining room showcasing these incredible views! Entertain on the nice sized patio spilling out to the no maintenance manicured lawn. Retreat to the massive master suite with en-suite primary bath and large walk-in closet. Home has newer furnace and AC. 2 large storage units and oversized 1 car garage with remote. Pool, hot tub access. No more yard work or shoveling snow. Reg association dues are $200 a month. Association has gated RV Storage for $120 a year.
Location
State WA
County Spokane
Rooms
Basement None
Interior
Interior Features Utility Room, Vinyl
Heating Electric, Forced Air, Central, Prog. Therm.
Appliance Free-Standing Range, Washer/Dryer, Refrigerator, Microwave
Exterior
Parking Features Detached, Slab/Strip, Oversized
Garage Spaces 1.0
Community Features Grnd Level, Pet Amenities, Storage, See Remarks
Amenities Available Inground Pool, Spa/Hot Tub, Patio
View Y/N true
View City, Mountain(s), Territorial
Roof Type Composition Shingle
Building
Lot Description Views, Hillside, Common Grounds
Story 1
Structure Type Wood
New Construction false
Schools
Elementary Schools Passadena Park
Middle Schools Centenial
High Schools West Valley
School District West Valley
Others
Acceptable Financing FHA, VA Loan, Conventional, Cash
Listing Terms FHA, VA Loan, Conventional, Cash
Read Less Info
Want to know what your home might be worth? Contact us for a FREE valuation!

Our team is ready to help you sell your home for the highest possible price ASAP




