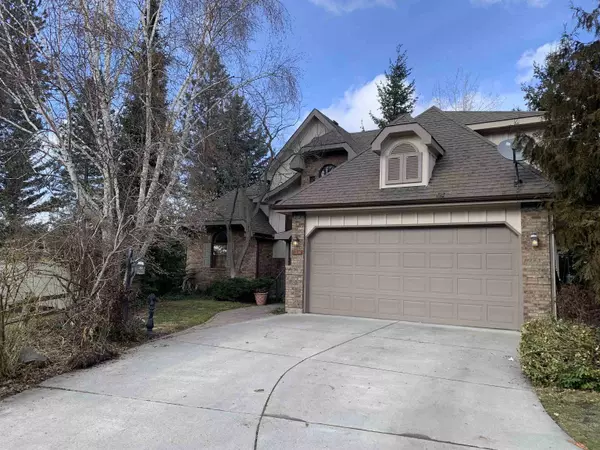Bought with Steve Wright
For more information regarding the value of a property, please contact us for a free consultation.
Key Details
Sold Price $575,000
Property Type Single Family Home
Sub Type Residential
Listing Status Sold
Purchase Type For Sale
Square Footage 3,535 sqft
Price per Sqft $162
Subdivision Qualchan Hills
MLS Listing ID 202211922
Sold Date 04/08/22
Style Contemporary
Bedrooms 4
Year Built 1994
Annual Tax Amount $4,362
Lot Size 7,405 Sqft
Lot Dimensions 0.17
Property Description
Nestled in the coveted Qualchan Hills community this 4bed, 4 bath will stun you with its amazing architectural design! This home features cathedral ceilings, main floor primary suite with a full bathroom and large walk-in closet. There is a deck off the primary suite that has amazing mountain views. Formal dining room, large kitchen, main floor laundry, a bonus room that could be used as an office or entertaining space complete with a wet bar. The lower level has potential to be a mother-in-law suite. It has two separate entrances, a living room, full bath, a bedroom, and a huge room that could be turned into a kitchen. There are a ton of possibilities! There is a two-car garage, sprinkler system, patio for relaxing, and it is directly across the street from Qualchan Gardens park. The home does need some cosmetic updating however what a great way to put your own personal aesthetic style into the home. The attention to detail and architectural design is a must see to truly appreciate.
Location
State WA
County Spokane
Rooms
Basement Full, Finished, Daylight, Rec/Family Area, Walk-Out Access
Interior
Interior Features Utility Room, Wood Floor, Cathedral Ceiling(s), Natural Woodwork, Skylight(s), Vinyl, Central Vaccum
Heating Gas Hot Air Furnace, Forced Air, Central, Prog. Therm.
Fireplaces Type Gas
Appliance Built-In Range/Oven, Washer/Dryer, Refrigerator
Exterior
Parking Features Attached, Garage Door Opener, Off Site
Garage Spaces 2.0
Carport Spaces 2
Amenities Available Cable TV, Deck, Patio, High Speed Internet
View Y/N true
View Mountain(s), Park/Greenbelt, Territorial
Roof Type Composition Shingle
Building
Lot Description Views, Sprinkler - Automatic, Treed, Hillside
Story 2
Architectural Style Contemporary
Structure Type Brick, Wood
New Construction false
Schools
Elementary Schools Windsor
Middle Schools Cheney
High Schools Cheney
School District Cheney
Others
Acceptable Financing VA Loan, Conventional, Cash
Listing Terms VA Loan, Conventional, Cash
Read Less Info
Want to know what your home might be worth? Contact us for a FREE valuation!

Our team is ready to help you sell your home for the highest possible price ASAP
GET MORE INFORMATION





