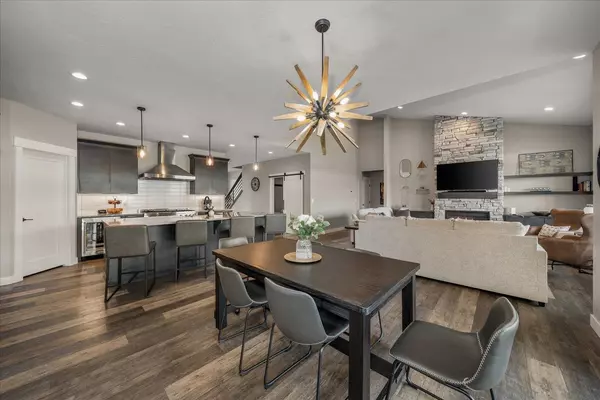Bought with Jerry Klein
For more information regarding the value of a property, please contact us for a free consultation.
Key Details
Sold Price $815,000
Property Type Single Family Home
Sub Type Residential
Listing Status Sold
Purchase Type For Sale
Square Footage 2,967 sqft
Price per Sqft $274
Subdivision Five Mile Heights 7Th
MLS Listing ID 202215934
Sold Date 08/19/22
Style Rancher, Contemporary, Craftsman
Bedrooms 4
Year Built 2019
Annual Tax Amount $7,277
Lot Size 0.320 Acres
Lot Dimensions 0.32
Property Description
Better than new! Nestled in a quiet 5-Mile cul-de-sac, this stunning home features an exclusive design plan which blends contemporary and classic craftsman aesthetics with all the comforts of a modern home. Main floor primary bedroom features a walk-in closet, ensuite bathroom, double vanity, mud-set tile rain shower, and a deep soaking tub that will make you feel like you are in a spa. You will love the chef's kitchen complete with walk-in pantry and $40k appliance package including a 48" KitchenAid commercial gas range & refrigerator, stainless steel hood, tile backsplash, wine chiller, built-in drawer microwave, ice maker, and tied together with a 10' x 4' pencil edge granite island with eating bar perfect for entertaining! Relax in the great room with ascending ceiling & fully rocked gas fireplace. Large covered patio, wired and bluetooth compatible speaker system (inside and out), fully fenced backyard, main-floor laundry/mud room, fully finished garage w/epoxy flooring & EV plug for your electric car!
Location
State WA
County Spokane
Rooms
Basement Crawl Space
Interior
Interior Features Utility Room, Cathedral Ceiling(s), Natural Woodwork, Window Bay Bow, Vinyl
Heating Forced Air, Prog. Therm.
Cooling Central Air
Fireplaces Type Masonry, Gas
Appliance Gas Range, Dishwasher, Refrigerator, Disposal, Microwave, Pantry, Kit Island, Washer, Dryer, Hrd Surface Counters
Exterior
Parking Features Attached, Garage Door Opener, Oversized, Electric Vehicle Charging Station(s)
Garage Spaces 3.0
Amenities Available Cable TV, Patio, Tankless Water Heater
View Y/N true
View Mountain(s), Territorial
Roof Type Composition Shingle
Building
Lot Description Fenced Yard, Level, Cul-De-Sac, Oversized Lot
Story 2
Architectural Style Rancher, Contemporary, Craftsman
Structure Type Stone Veneer, Hardboard Siding
New Construction false
Schools
Elementary Schools Skyline
Middle Schools Highland
High Schools Mead
School District Mead
Others
Acceptable Financing VA Loan, Conventional, Cash
Listing Terms VA Loan, Conventional, Cash
Read Less Info
Want to know what your home might be worth? Contact us for a FREE valuation!

Our team is ready to help you sell your home for the highest possible price ASAP
GET MORE INFORMATION





