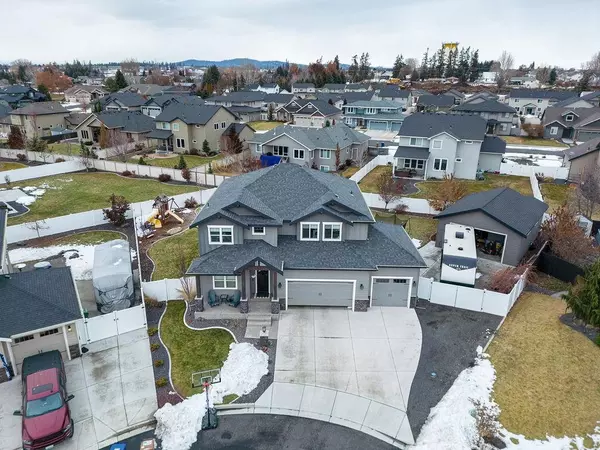Bought with Marie Pence
For more information regarding the value of a property, please contact us for a free consultation.
Key Details
Sold Price $825,000
Property Type Single Family Home
Sub Type Residential
Listing Status Sold
Purchase Type For Sale
Square Footage 3,934 sqft
Price per Sqft $209
Subdivision Five Mile Heights 5Th Add
MLS Listing ID 202310701
Sold Date 03/03/23
Bedrooms 5
Year Built 2018
Annual Tax Amount $6,070
Lot Size 0.300 Acres
Lot Dimensions 0.3
Property Description
Stunning 2018 built, Danny Sullivan Home in 5 Mile! This home features 10-ft ceilings; wide hallways; gorgeous finishes throughout; large, fenced lot; 3-car garage + shop; RV parking and so much more! Main flr features wood flooring throughout; large bedroom; powder room; gorgeous kitchen w/white cabinets, island w/ eat bar, SS appliances, under cabinet lighting, walk-in pantry & gas range. Living room features gorgeous stone gas fireplace. Upstairs you will find 4 bedrooms, a large family/rec room & laundry rm. Primary suite has beautiful ensuite w/ walk-in tile shower, dbl sinks & walk-in closet. Partially finished basement is wired, plumbed and insulated - all thats left to do is sheetrock, paint & flooring! Fully fenced back yard w/ drive-thru gate to access the newer 24x34 shop! Back yard offers garden area, hot tub, play structure, hard-wired gas fire pit, large covered deck/patio and garden boxes. Located in the Mead School dist. This is truly a must-see home!
Location
State WA
County Spokane
Rooms
Basement Full, Partially Finished, RI Bdrm, RI Bath, Rec/Family Area
Interior
Interior Features Wood Floor, Vinyl, Multi Pn Wn
Heating Gas Hot Air Furnace, Forced Air
Cooling Central Air
Fireplaces Type Gas
Appliance Free-Standing Range, Gas Range, Dishwasher, Refrigerator, Disposal, Microwave, Pantry, Kit Island
Exterior
Parking Features Attached, Detached, RV Parking, Garage Door Opener, Off Site, Oversized
Garage Spaces 4.0
Amenities Available Spa/Hot Tub, Cable TV, Deck, Patio, Hot Water
View Y/N true
Roof Type Composition Shingle
Building
Lot Description Fenced Yard, Sprinkler - Automatic, Level, Cul-De-Sac
Story 2
Structure Type Stone Veneer, Fiber Cement
New Construction false
Schools
Elementary Schools Skyline
Middle Schools Highland
High Schools Mead
School District Mead
Others
Acceptable Financing VA Loan, Conventional, Cash
Listing Terms VA Loan, Conventional, Cash
Read Less Info
Want to know what your home might be worth? Contact us for a FREE valuation!

Our team is ready to help you sell your home for the highest possible price ASAP
GET MORE INFORMATION





