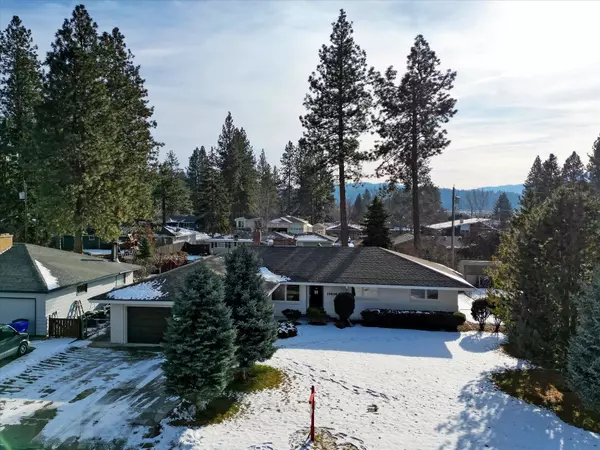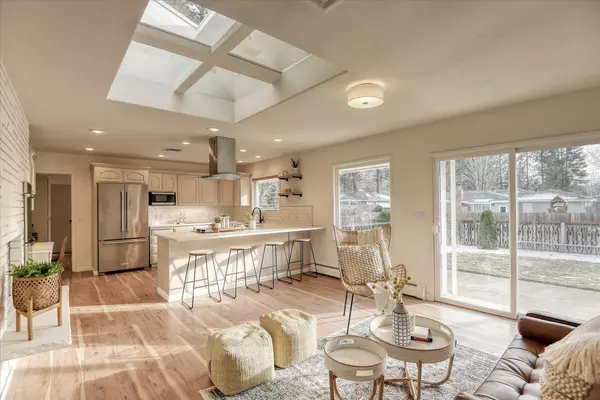Bought with Aryn Presta
For more information regarding the value of a property, please contact us for a free consultation.
Key Details
Sold Price $591,200
Property Type Single Family Home
Sub Type Residential
Listing Status Sold
Purchase Type For Sale
Square Footage 3,136 sqft
Price per Sqft $188
Subdivision Hillcrest
MLS Listing ID 202311147
Sold Date 04/05/23
Style Rancher
Bedrooms 3
Year Built 1963
Lot Size 10,018 Sqft
Lot Dimensions 0.23
Property Description
Sunlights, picture windows and entertaining spaces- this house IS the vibe! FULLY remodeled, this spacious rancher boasts multiple living spaces, formal dining room and eating bar. Whip up your favorite meals on the flat top with statement stainless hood vent while chatting with guests in the seating area. Kitchen is equipped with brand new appliances and wrap around cabinets for all your storage needs. From the sitting room enjoy panoramic views of the oversized yard through the large sliding glass door, while sun peeps through the sunlights and makes those honey colored floors glow. Renovation marries character with the stunning white brick, two way fireplace that links living rooms on the main floor. Gorgeous white tile work in the bathrooms lends a timeless style to the home, and double sinks in the main bath means no wrestling for get ready space! Hobbies taking over your home? Check out the large work space downstairs! Not all decisions are black and white, but this one is- Welcome home!
Location
State WA
County Spokane
Rooms
Basement Partial, Workshop
Interior
Interior Features Utility Room, Skylight(s), Windows Wood
Heating Gas Hot Air Furnace, Forced Air, Baseboard
Cooling Central Air
Fireplaces Type Woodburning Fireplce
Appliance Grill, Double Oven, Dishwasher, Refrigerator, Disposal, Microwave, Washer, Dryer, Hrd Surface Counters
Exterior
Parking Features Attached, Slab/Strip, Garage Door Opener, Off Site
Garage Spaces 2.0
Amenities Available Patio
View Y/N true
View Territorial
Roof Type Composition Shingle
Building
Lot Description Fenced Yard, Sprinkler - Automatic, Level
Story 1
Architectural Style Rancher
Structure Type Brick
New Construction false
Schools
Elementary Schools Mcdonald
Middle Schools Bowdish
High Schools University
School District Central Valley
Others
Acceptable Financing FHA, VA Loan, Conventional, Cash
Listing Terms FHA, VA Loan, Conventional, Cash
Read Less Info
Want to know what your home might be worth? Contact us for a FREE valuation!

Our team is ready to help you sell your home for the highest possible price ASAP
GET MORE INFORMATION





