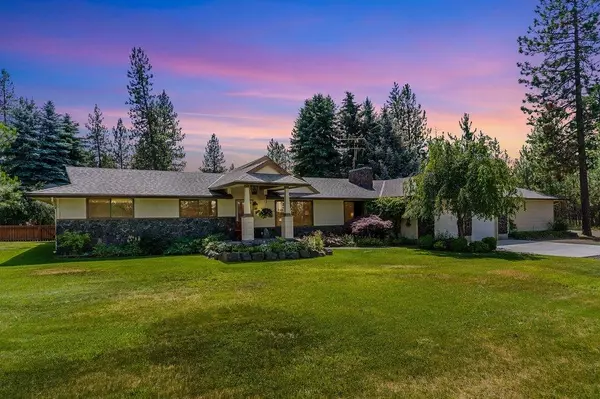Bought with Tracy Penna
For more information regarding the value of a property, please contact us for a free consultation.
Key Details
Sold Price $630,000
Property Type Single Family Home
Sub Type Residential
Listing Status Sold
Purchase Type For Sale
Square Footage 3,112 sqft
Price per Sqft $202
MLS Listing ID 202311865
Sold Date 05/02/23
Style Rancher
Bedrooms 3
Year Built 1976
Annual Tax Amount $3,963
Lot Size 2.200 Acres
Lot Dimensions 2.2
Property Description
Nestled in a quiet country setting, this beautiful rancher w/basement on 2.2 spacious acres won't disappoint! Lovingly cared for 3 bed, 2 bath home offers oversized kitchen w/ abundance of cabinets & counter space open to dining & family rm w/ cozy gas fireplace. Dreamy primary suite oasis features custom cabinetry, lg walk in closet, built-in bookshelf + desk, wet bar, gas fp, spa like 5 pc bath & french doors to private patio. Basement has rec room w/ egress window & ejector pump already installed for potential 4th bedroom & 3rd bath. Outside offers everything you are looking for on acreage – garden, greenhouse, chicken coop, playhouse, shed, fire pit & lg trex deck perfect for entertaining. Beautifully landscaped yard w/fruit trees & sprinkler system to keep it looking immaculate all summer. 2 attached 2 car garages PLUS detached 3,200 sq ft shop! Peaceful & private setting only 15 minutes to shopping, & dining. Property includes all appliances, hot tub, RV parking, & Centurylink internet.
Location
State WA
County Spokane
Rooms
Basement Partial, Finished, Rec/Family Area
Interior
Interior Features Utility Room, Window Bay Bow, Multi Pn Wn
Heating Electric, Baseboard, Ductless
Cooling Wall Unit(s)
Fireplaces Type Gas
Appliance Built-In Range/Oven, Dishwasher, Refrigerator, Microwave, Washer, Dryer
Exterior
Parking Features Attached, Detached, RV Parking, Workshop in Garage, Garage Door Opener, Off Site, Oversized
Garage Spaces 4.0
Amenities Available Spa/Hot Tub, Deck, Patio
View Y/N true
Roof Type Composition Shingle
Building
Lot Description Fenced Yard, Sprinkler - Automatic, Treed, Level, Secluded, Garden, Orchard(s)
Story 1
Architectural Style Rancher
Structure Type Wood, Fiber Cement
New Construction false
Schools
Elementary Schools Riverside
Middle Schools Riverside
High Schools Riverside
School District Riverside
Others
Acceptable Financing FHA, VA Loan, Conventional, Cash
Listing Terms FHA, VA Loan, Conventional, Cash
Read Less Info
Want to know what your home might be worth? Contact us for a FREE valuation!

Our team is ready to help you sell your home for the highest possible price ASAP
GET MORE INFORMATION





