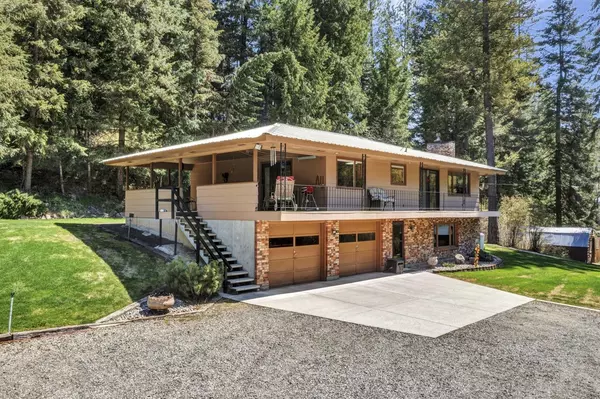Bought with Andrew Wright
For more information regarding the value of a property, please contact us for a free consultation.
Key Details
Sold Price $547,950
Property Type Single Family Home
Sub Type Residential
Listing Status Sold
Purchase Type For Sale
Square Footage 2,307 sqft
Price per Sqft $237
MLS Listing ID 202315003
Sold Date 07/03/23
Style Rancher
Bedrooms 4
Year Built 1973
Annual Tax Amount $2,857
Lot Size 6.400 Acres
Lot Dimensions 6.4
Property Description
Imagine yourself in a tranquil, secluded setting. This property offers a peaceful and nature-filled lifestyle with its 6.4 acres of wooded land and abundant wildlife. The 4 bedrooms, 2 bath house has a spacious living room with a gas fireplace, an open kitchen with an island and eating area, and a large basement family room with a wood stove. The main floor washer and dryer are a convenient feature, and the walkout to the front of the house adds to the property's charm. These current owners of 50 years were able to keep a horse, chickens, dogs, and cats on the property, indicating that it's well-suited for a variety of animals. The full sprinkler system and unlimited irrigation from Deep Creek make it easy to maintain the property, and the massive irrigated fenced garden would be ideal for growing fruits and vegetables. The heavy-duty generator is a valuable feature that would provide peace of mind during power outages, and the rustic barn with a woodshed adds to the property's charm.
Location
State WA
County Spokane
Rooms
Basement Full, Finished, RI Bdrm, RI Bath, Daylight, Rec/Family Area
Interior
Interior Features Utility Room, Vinyl
Heating Electric, Forced Air, Baseboard, Heat Pump, Propane, Hot Water
Cooling Central Air
Fireplaces Type Masonry
Appliance Free-Standing Range, Dishwasher, Refrigerator, Microwave, Pantry, Washer, Dryer
Exterior
Parking Features Attached, Under Building, Carport, Garage Door Opener
Garage Spaces 2.0
Amenities Available Sat Dish, Deck
Waterfront Description Stream
View Y/N true
View Territorial
Roof Type Metal
Building
Lot Description Sprinkler - Automatic, Treed, Secluded, Hillside, Oversized Lot, Fencing, Horses Allowed, Garden
Architectural Style Rancher
Structure Type Brick, Hardboard Siding
New Construction false
Schools
Elementary Schools Riverside
Middle Schools Riverside
High Schools Riverside
School District Riverside
Others
Acceptable Financing FHA, VA Loan, Conventional, Cash
Listing Terms FHA, VA Loan, Conventional, Cash
Read Less Info
Want to know what your home might be worth? Contact us for a FREE valuation!

Our team is ready to help you sell your home for the highest possible price ASAP
GET MORE INFORMATION





