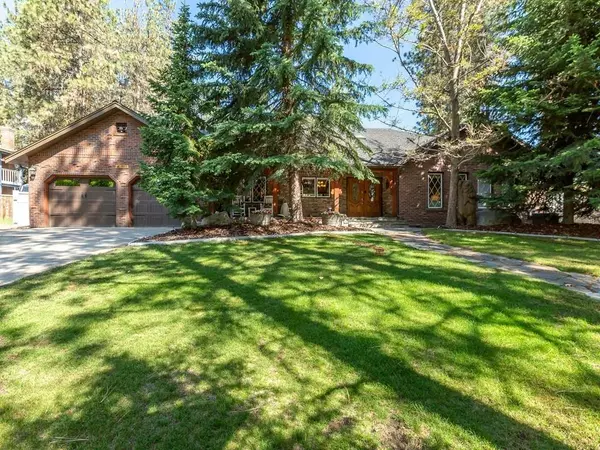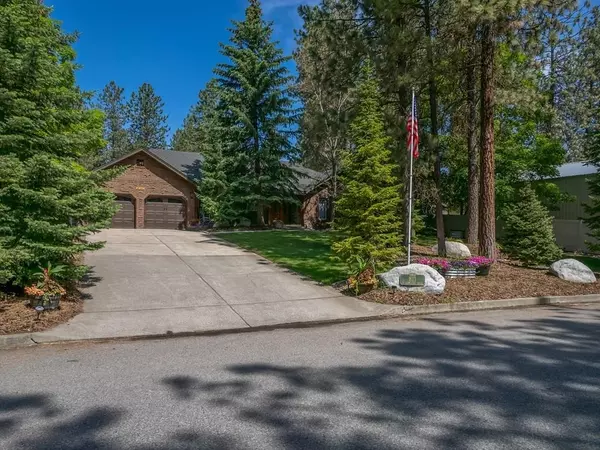Bought with Shannon Dayton
For more information regarding the value of a property, please contact us for a free consultation.
Key Details
Sold Price $692,000
Property Type Single Family Home
Sub Type Residential
Listing Status Sold
Purchase Type For Sale
Square Footage 3,894 sqft
Price per Sqft $177
Subdivision Gleneden 4Th Edition
MLS Listing ID 202316810
Sold Date 08/01/23
Style Craftsman
Bedrooms 4
Year Built 1979
Annual Tax Amount $6,501
Lot Size 0.400 Acres
Lot Dimensions 0.4
Property Description
Main floor living and entertainer's dream! This large, craftsman style home features two family rooms (both with luxurious gas fireplaces), four bedrooms and four bathrooms. Two of the bedrooms have en suites and walk-in closets. Kitchen features six burner Viking gas stove, breakfast bars, island with prep sink and large dining space, as well as hidden refrigerator and large freezer with tons of storage, larger pantry and plenty of granite countertop space. 2 A/C units, 2 gas furnaces, 2 water heaters & water softener. a Park-like yard with stamped concrete multi-level patio in backyard. Ask your Realtor for a video walk through link. Must see for yourself!
Location
State WA
County Spokane
Rooms
Basement Partial, Finished, Rec/Family Area, See Remarks
Interior
Interior Features Utility Room, Wood Floor, Cathedral Ceiling(s), Natural Woodwork, Windows Wood, Vinyl, Multi Pn Wn
Heating Gas Hot Air Furnace, Forced Air, See Remarks
Cooling Central Air, See Remarks
Fireplaces Type Gas
Appliance Built-In Range/Oven, Gas Range, Double Oven, Dishwasher, Refrigerator, Disposal, Microwave, Pantry, Kit Island, Hrd Surface Counters
Exterior
Parking Features Attached, Garage Door Opener, Off Site, Oversized
Garage Spaces 2.0
Amenities Available Cable TV, Patio, Hot Water, High Speed Internet
View Y/N true
View Territorial
Roof Type Composition Shingle
Building
Lot Description Fenced Yard, Sprinkler - Automatic, Treed, Level, Oversized Lot, Fencing
Story 1
Architectural Style Craftsman
Structure Type Brick, Stone, Hardboard Siding
New Construction false
Schools
Elementary Schools Farwell
Middle Schools Northwood
High Schools Mead
School District Mead
Others
Acceptable Financing FHA, VA Loan, Conventional, Cash
Listing Terms FHA, VA Loan, Conventional, Cash
Read Less Info
Want to know what your home might be worth? Contact us for a FREE valuation!

Our team is ready to help you sell your home for the highest possible price ASAP
GET MORE INFORMATION





