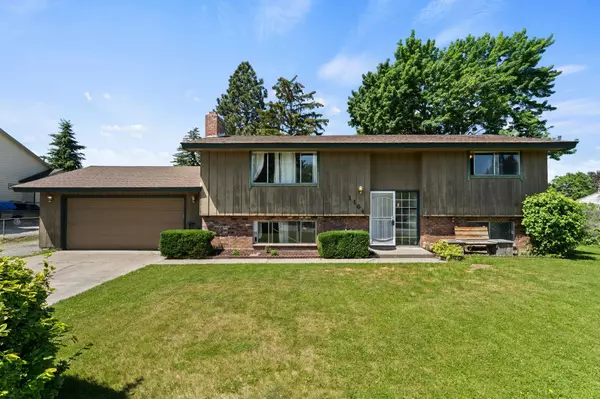Bought with Michael Doggett
For more information regarding the value of a property, please contact us for a free consultation.
Key Details
Sold Price $370,000
Property Type Single Family Home
Sub Type Residential
Listing Status Sold
Purchase Type For Sale
Square Footage 1,968 sqft
Price per Sqft $188
Subdivision Plat - Opportunity Etal
MLS Listing ID 202319727
Sold Date 09/28/23
Style Contemporary
Bedrooms 4
Year Built 1968
Annual Tax Amount $2,951
Lot Size 0.300 Acres
Lot Dimensions 0.3
Property Description
Great location and quiet neighborhood close to schools. Large primary bedroom upstairs with newly remodeled bathroom. Huge custom walk-in shower is a must see with dual shower heads, huge rain shower overhead and six additional heads on the sides. Large kitchen with an abundance of storage. Large family room downstairs with a fireplace to relax and make memories. Hardwood floors and newer flooring in parts of the home. Oversized yard great for entertaining with a large deck and covered gazebo included, as well as some garden beds ready to go. Large garage mostly insulated for project possibilities. Plenty of room for RV/boat parking. Come check out this Spokane Valley gem.
Location
State WA
County Spokane
Rooms
Basement Full, Finished, Rec/Family Area, Laundry, Walk-Out Access
Interior
Interior Features Wood Floor, Alum Wn Fr
Heating Gas Hot Air Furnace, Forced Air
Fireplaces Type Masonry, Woodburning Fireplce
Appliance Free-Standing Range, Gas Range, Dishwasher, Refrigerator, Disposal, Microwave, Pantry, Washer, Dryer
Exterior
Parking Features Attached, RV Parking
Garage Spaces 2.0
Amenities Available Deck
View Y/N true
View Territorial
Roof Type Composition Shingle
Building
Lot Description Treed, Level, Oversized Lot, Garden
Story 1
Architectural Style Contemporary
Structure Type Siding
New Construction false
Schools
Elementary Schools Opportunity
Middle Schools Bowdish
High Schools University
School District Central Valley
Others
Acceptable Financing FHA, VA Loan, Conventional, Cash
Listing Terms FHA, VA Loan, Conventional, Cash
Read Less Info
Want to know what your home might be worth? Contact us for a FREE valuation!

Our team is ready to help you sell your home for the highest possible price ASAP




