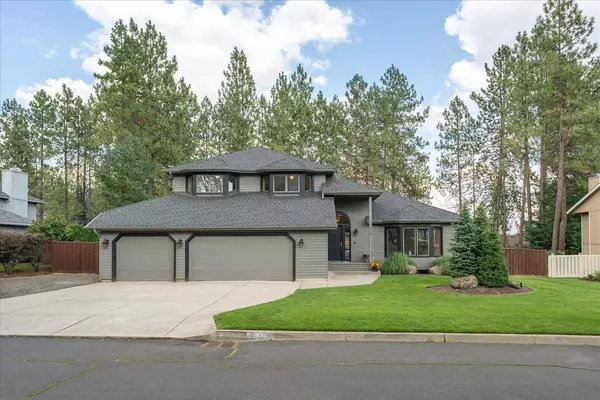Bought with Miki Peck
For more information regarding the value of a property, please contact us for a free consultation.
Key Details
Sold Price $587,500
Property Type Single Family Home
Sub Type Residential
Listing Status Sold
Purchase Type For Sale
Square Footage 3,321 sqft
Price per Sqft $176
Subdivision Gleneden
MLS Listing ID 202320288
Sold Date 10/12/23
Style Contemporary
Bedrooms 4
Year Built 1987
Annual Tax Amount $5,106
Lot Size 0.360 Acres
Lot Dimensions 0.36
Property Description
First time on market! Don't miss this well maintained one owner home on a cul-de-sac in desirable Gleneden! New interior paint throughout as well as new carpet in formal living, dining room & upstairs. Bright & open kitchen with refinished oak cabinets, induction flat top stove, stainless steel appliances & informal eating area. Retreat to the family room w/brick fireplace & pellet stove w/ rear surround sound. One bedroom, full bath and laundry room w/ utility sink on same level as family room & garage entrances. Spacious primary suite upstairs has walk in closet, dual sinks w/ new tile flooring. 2 more bedrooms upstairs, full bath w/ laundry shoot. Partial unfinished basement provides extra room for storage or get creative and make it your own living space. Landscaped back yard has concrete RV parking, fully fenced w/sprinkler system and large deck for entertaining. New furnace and A/C installed in August & newer roof. NO HOA's. Mead School's. Minutes to Hwy 395, Wandermere Golf & Shopping!
Location
State WA
County Spokane
Rooms
Basement Partial, Unfinished
Interior
Interior Features Utility Room, Window Bay Bow, Skylight(s), Windows Wood, Central Vaccum
Heating Gas Hot Air Furnace, Forced Air
Cooling Central Air
Fireplaces Type Masonry, Pellet Stove
Appliance Grill, Dishwasher, Refrigerator, Disposal, Trash Compactor, Microwave, Washer, Dryer
Exterior
Parking Features Attached, RV Parking, Garage Door Opener
Garage Spaces 3.0
Amenities Available Spa/Hot Tub, Deck, Hot Water, High Speed Internet
View Y/N true
Roof Type Composition Shingle
Building
Lot Description Fenced Yard, Sprinkler - Automatic, Treed, Level, Cul-De-Sac
Story 3
Architectural Style Contemporary
Structure Type Wood
New Construction false
Schools
Elementary Schools Farwell
Middle Schools Northwood
High Schools Mead
School District Mead
Others
Acceptable Financing FHA, VA Loan, Conventional, Cash
Listing Terms FHA, VA Loan, Conventional, Cash
Read Less Info
Want to know what your home might be worth? Contact us for a FREE valuation!

Our team is ready to help you sell your home for the highest possible price ASAP
GET MORE INFORMATION





