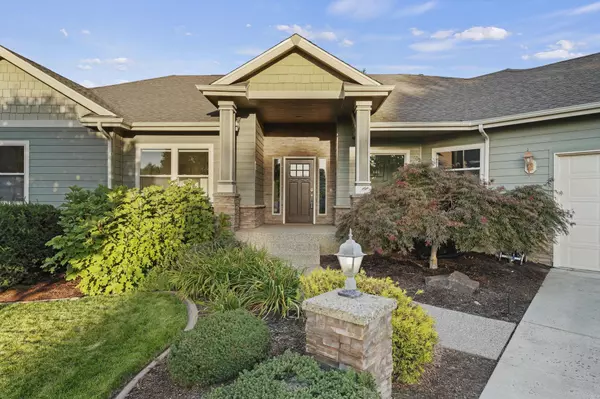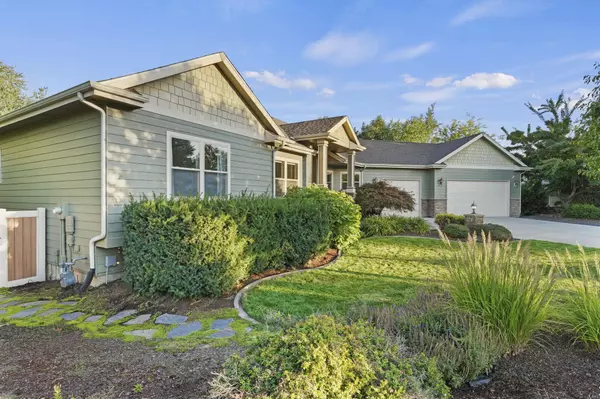Bought with Max Plese
For more information regarding the value of a property, please contact us for a free consultation.
Key Details
Sold Price $750,000
Property Type Single Family Home
Sub Type Residential
Listing Status Sold
Purchase Type For Sale
Square Footage 4,006 sqft
Price per Sqft $187
Subdivision Five Mile Heights
MLS Listing ID 202322010
Sold Date 11/01/23
Style Rancher
Bedrooms 5
Year Built 2004
Annual Tax Amount $6,072
Lot Size 0.320 Acres
Lot Dimensions 0.32
Property Description
*SELLER NOW OFFERING $15,000 towards buyers rate buy down or closing costs* Amazing 5 Mile home tucked away in a quiet cul de sac. Completely remodeled in 2023 with too many updates to list. Some updates to note are new quartz counters throughout kitchen, Bath vanities, and pub height table top for theatre room. All new sinks and fixtures in bath and kitchen. New lighting throughout entire house! New hardware and pull handles. Exterior and most of the interior freshly painted. Garage insulated and sheet rocked. Large 3 car garage features built in cabinets with butcher block top and is plumbed for gas heater. New LVP flooring in basement and new carpet throughout all rooms. This house is completely turn-key and ready to be enjoyed. It is the perfect house for entertaining with large bar, theatre room, large open concept, and beautifully designed fire pit. Large primary bedroom with walk in closet and oversized jetted tub! All appliances, theatre room chairs, and popcorn maker stay! Brand new furnace and AC.
Location
State WA
County Spokane
Rooms
Basement Full, Finished, Rec/Family Area, Walk-Out Access
Interior
Interior Features Utility Room, Wood Floor, Vinyl, Central Vaccum
Heating Gas Hot Air Furnace, Forced Air, Prog. Therm.
Cooling Central Air
Fireplaces Type Gas, Insert
Appliance Built-In Range/Oven, Grill, Double Oven, Dishwasher, Refrigerator, Disposal, Microwave, Pantry, Kit Island, Hrd Surface Counters
Exterior
Parking Features Attached, RV Parking, Garage Door Opener, Off Site, Oversized
Garage Spaces 3.0
Amenities Available Cable TV, Sat Dish, Deck, Patio, Hot Water, High Speed Internet, High Speed Internet
View Y/N true
View Territorial
Roof Type Composition Shingle
Building
Lot Description Fenced Yard, Cross Fncd, Sprinkler - Automatic, Treed, Cul-De-Sac, City Bus (w/in 6 blks), Fencing
Story 1
Architectural Style Rancher
Structure Type Stone Veneer,Hardboard Siding,Fiber Cement
New Construction false
Schools
Elementary Schools Skyline
Middle Schools Highland
High Schools Mead
School District Mead
Others
Acceptable Financing FHA, VA Loan, Conventional, Cash
Listing Terms FHA, VA Loan, Conventional, Cash
Read Less Info
Want to know what your home might be worth? Contact us for a FREE valuation!

Our team is ready to help you sell your home for the highest possible price ASAP
GET MORE INFORMATION





