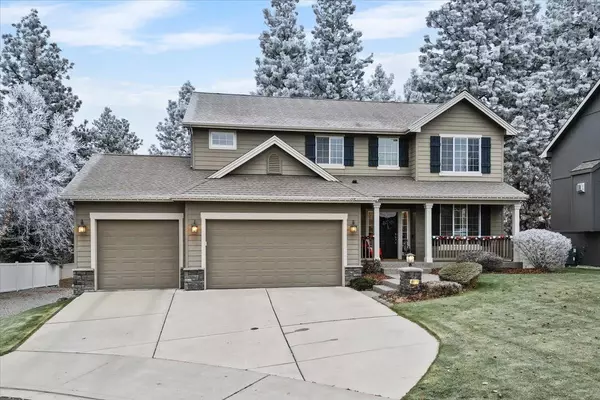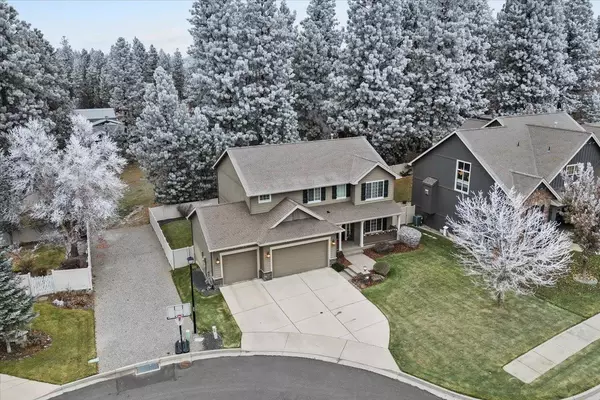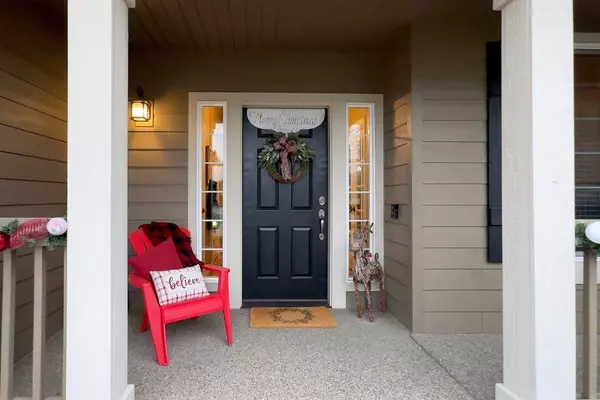Bought with Joe Dinnison
For more information regarding the value of a property, please contact us for a free consultation.
Key Details
Sold Price $645,000
Property Type Single Family Home
Sub Type Residential
Listing Status Sold
Purchase Type For Sale
Square Footage 3,655 sqft
Price per Sqft $176
Subdivision Summercrest Estates
MLS Listing ID 202325030
Sold Date 01/11/24
Style Craftsman
Bedrooms 5
Year Built 2006
Annual Tax Amount $5,635
Lot Size 8,712 Sqft
Lot Dimensions 0.2
Property Description
Welcome Home for the Holidays! Imagine yourself in this Pacific Northwest home. Nestled in a cul-de-sac with views of evergreen trees. This beautiful 2006 Paras built 2 story with 5 bedrooms, 3.5 bathrooms, 3,655 sq/ft. Relax in your open concept living, dining, kitchen. Cuddle up to the gas fireplace. Dream kitchen with custom cabinetry, quartz countertops, tile backsplash, expansive center island, pantry, SS appliances. Main floor office or formal dining. Trex deck overlooking the back yard to the lower patio and gazebo covering a luxurious home spa. Mature trees creating privacy and large enough for a future pool or sports court! 2nd story with 4 bedrooms: 2 bedrooms with walk-in closets, 3rd bedroom, full bathroom, convenient 2nd floor laundry. Primary suite with a tranquil spa like bathroom. Walk-in closet, walk-in shower, soaking tub, quartz countertops, tile floors. Daylight lower level offers a family room, 5th bedroom, workout room/home office. Abundance of storage! 3 Car Garage. Updates throughout!
Location
State WA
County Spokane
Rooms
Basement Full, Finished, Rec/Family Area, See Remarks
Interior
Interior Features Wood Floor, Natural Woodwork, Vinyl, Multi Pn Wn
Heating Gas Hot Air Furnace, Forced Air, Prog. Therm.
Cooling Central Air
Fireplaces Type Gas
Appliance Free-Standing Range, Gas Range, Dishwasher, Refrigerator, Disposal, Microwave, Pantry, Kit Island, Hrd Surface Counters
Exterior
Parking Features Attached, Slab/Strip, Workshop in Garage, Garage Door Opener
Garage Spaces 3.0
Amenities Available Spa/Hot Tub, Cable TV, Deck, Patio, Hot Water, High Speed Internet
View Y/N true
View Territorial
Roof Type Composition Shingle
Building
Lot Description Fenced Yard, Sprinkler - Automatic, Treed, Level, Secluded, Cul-De-Sac, Oversized Lot, Common Grounds, Plan Unit Dev, Surveyed
Story 2
Architectural Style Craftsman
Structure Type Stone Veneer,Hardboard Siding
New Construction false
Schools
Elementary Schools Moran Prairie
Middle Schools Chase
High Schools Ferris
School District Spokane Dist 81
Others
Acceptable Financing VA Loan, Conventional, Cash
Listing Terms VA Loan, Conventional, Cash
Read Less Info
Want to know what your home might be worth? Contact us for a FREE valuation!

Our team is ready to help you sell your home for the highest possible price ASAP
GET MORE INFORMATION





