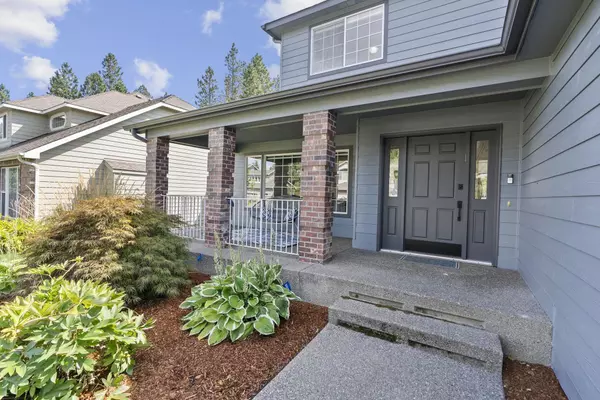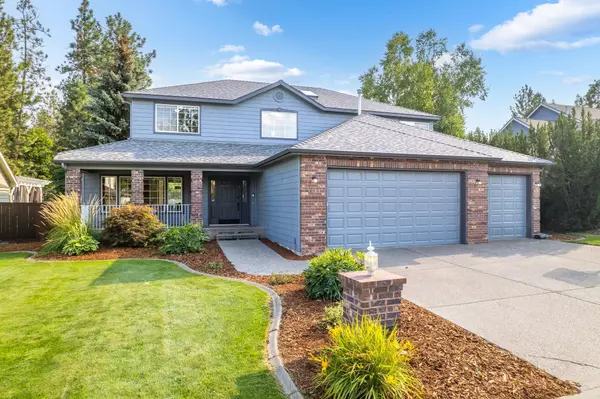Bought with Madison Molan
For more information regarding the value of a property, please contact us for a free consultation.
Key Details
Sold Price $725,000
Property Type Single Family Home
Sub Type Residential
Listing Status Sold
Purchase Type For Sale
Square Footage 4,656 sqft
Price per Sqft $155
Subdivision Estates At Greystone
MLS Listing ID 202324986
Sold Date 01/25/24
Style Traditional
Bedrooms 7
Year Built 1998
Annual Tax Amount $7,397
Lot Size 8,712 Sqft
Lot Dimensions 0.2
Property Description
Outstanding remodeled home in the Estates at Greystone. New roof (2022), new exterior paint (2023), new flooring (2023) and stunning remodel (2022) with over 4500 sf of living space. Gorgeous new kitchen with amazing upgrades, new custom built ins in family room, two gas fireplaces, new main floor bath. Main floor living with bedroom, full bath with walk in shower, and laundry. Second floor offers 4 spacious bedrooms each with its own walk in closet. The Primary suite is a peaceful retreat with full ensuite bath and large walk in closet. Escape to the fully finished basement with 2 more bedrooms, large family room, 4th bathroom, and storage. Potential MIL or nanny apartment set up in basement. Custom slider to patio and beautiful private yard with mature landscaping and wired for hot tub. All new carpeting/flooring and interior paint throughout. Gate to paved walking trail-easy active lifestyle. Enjoy the community/neighborhood park and close proximity to stellar South Hill restaurants, schools, shopping.
Location
State WA
County Spokane
Rooms
Basement Full, Finished, Rec/Family Area
Interior
Interior Features Utility Room, Skylight(s), Vinyl, Multi Pn Wn
Heating Gas Hot Air Furnace, Forced Air, Prog. Therm.
Cooling Central Air
Fireplaces Type Gas
Appliance Gas Range, Dishwasher, Refrigerator, Disposal, Microwave, Pantry, Kit Island, Washer, Dryer, Hrd Surface Counters
Exterior
Parking Features Attached, Garage Door Opener, Oversized
Garage Spaces 3.0
Amenities Available Cable TV, Patio, High Speed Internet
View Y/N true
Roof Type Composition Shingle
Building
Lot Description Fenced Yard, Sprinkler - Automatic, Treed, Level, City Bus (w/in 6 blks), Plan Unit Dev
Story 2
Architectural Style Traditional
Structure Type Brk Accent,Hardboard Siding
New Construction false
Schools
Elementary Schools Adams
Middle Schools Chase
High Schools Ferris
School District Spokane Dist 81
Others
Acceptable Financing VA Loan, Conventional, Cash
Listing Terms VA Loan, Conventional, Cash
Read Less Info
Want to know what your home might be worth? Contact us for a FREE valuation!

Our team is ready to help you sell your home for the highest possible price ASAP
GET MORE INFORMATION





