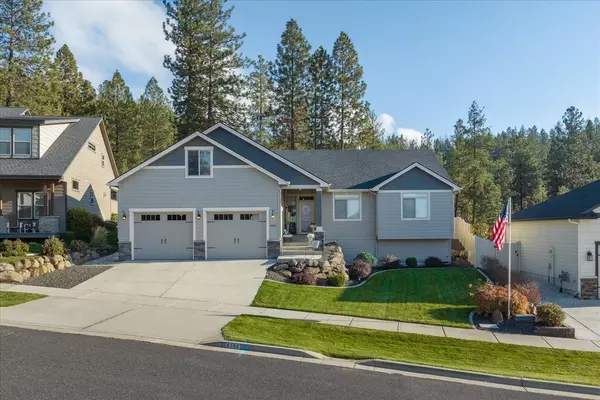Bought with Rachel Krouse
For more information regarding the value of a property, please contact us for a free consultation.
Key Details
Sold Price $684,900
Property Type Single Family Home
Sub Type Residential
Listing Status Sold
Purchase Type For Sale
Square Footage 3,676 sqft
Price per Sqft $186
Subdivision Mccarrols Add
MLS Listing ID 202324382
Sold Date 02/09/24
Style Rancher
Bedrooms 4
Year Built 2014
Annual Tax Amount $5,855
Lot Size 10,890 Sqft
Lot Dimensions 0.25
Property Description
Welcome to 9306 N SORENSON CT - A Perfect Harmony of Comfort and Style! Nestled in the serene development off 5 Mile's hillside, this 4-bedroom, 4-bathroom residence is a true haven. The updated kitchen, a highlight of the home, exudes a contemporary charm, inviting culinary creativity. Its bright ambiance flows seamlessly into the spacious living area, creating an inviting space for relaxation and gatherings. Noteworthy features include a unique loft above the garage, offering versatile possibilities for a home office, studio, or additional living space. The generously sized basement adds another layer of entertainment potential, providing the perfect canvas for recreational activities. Beyond the four walls, the property embraces its surroundings, offering scenic views and tranquility. Whether you're enjoying the modern amenities within or taking in the natural beauty outside, 9306 N SORENSON CT embodies the perfect blend of comfort and style. Don't miss this stunning home!!
Location
State WA
County Spokane
Rooms
Basement Full, Rec/Family Area
Interior
Interior Features Utility Room, Wood Floor, Cathedral Ceiling(s), Vinyl
Heating Gas Hot Air Furnace, Forced Air
Cooling Central Air
Fireplaces Type Gas, Insert
Appliance Free-Standing Range, Dishwasher, Refrigerator, Disposal, Pantry, Kit Island, Washer, Dryer, Hrd Surface Counters
Exterior
Parking Features Attached, Garage Door Opener, Off Site
Garage Spaces 2.0
Amenities Available Cable TV, Patio, High Speed Internet, Other
View Y/N true
View Territorial
Roof Type Composition Shingle
Building
Lot Description Fenced Yard, Sprinkler - Automatic, Level, Secluded
Story 1
Architectural Style Rancher
Structure Type Brk Accent,Vinyl Siding
New Construction false
Schools
Elementary Schools Woodridge
Middle Schools Salk
High Schools Shadle Park
School District Spokane Dist 81
Others
Acceptable Financing FHA, VA Loan, Conventional, Cash
Listing Terms FHA, VA Loan, Conventional, Cash
Read Less Info
Want to know what your home might be worth? Contact us for a FREE valuation!

Our team is ready to help you sell your home for the highest possible price ASAP




