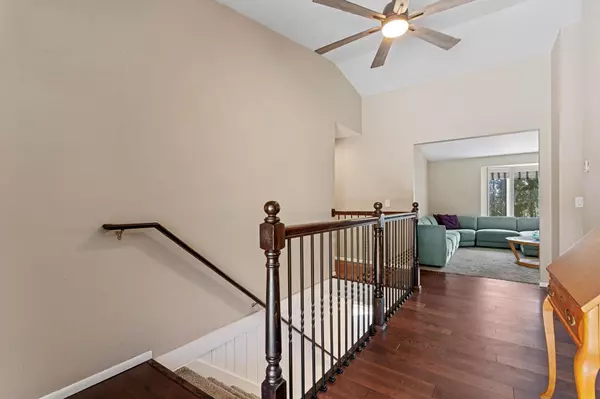Bought with Steve Drennon
For more information regarding the value of a property, please contact us for a free consultation.
Key Details
Sold Price $760,000
Property Type Single Family Home
Sub Type Residential
Listing Status Sold
Purchase Type For Sale
Square Footage 4,684 sqft
Price per Sqft $162
Subdivision Gleneden
MLS Listing ID 202323363
Sold Date 03/13/24
Style Rancher
Bedrooms 5
Year Built 1972
Annual Tax Amount $5,677
Lot Size 0.810 Acres
Lot Dimensions 0.81
Property Description
Prepare for your remarkable opportunity! A Gleneden Rancher with a fully finished daylight walkout featuring 5 bedrooms (2 non-conforming) + 1 bonus could-be bedroom, 3.5 bathrooms, 3 living areas, a "pub room" downstairs, a completely remodeled kitchen with quartz countertops, stainless steel appliances, a HUGE island, formal dining area, enormous mud/laundry room on the main floor, + BRAND new carpet throughout the main floor. The covered back patio on the upper level is perfect for entertaining, along with the in-ground pool, PLUS a 1,080 sq.ft. shop! 3 fireplaces, a large master with 3 closets and ensuite & both upstairs bedrooms have double closets as well! The roof was just replaced in 2022 & the entire HVAC system replaced July 2023! The lot is just over 3/4 of an acre with peekaboo views & backing up to Pine River Park, minutes from grocery stores, the golf course, theatre & easy access to further north or downtown! You cannot go wrong with this abode, call today for your own private showing~
Location
State WA
County Spokane
Rooms
Basement Full, Finished, Daylight, Rec/Family Area, Walk-Out Access
Interior
Interior Features Utility Room, Wood Floor, Cathedral Ceiling(s), Vinyl
Heating Gas Hot Air Furnace, Forced Air, Prog. Therm.
Cooling Central Air
Appliance Free-Standing Range, Dishwasher, Refrigerator, Microwave, Pantry, Kit Island, Washer, Dryer, Hrd Surface Counters
Exterior
Parking Features Attached, Detached, RV Parking, Workshop in Garage, Garage Door Opener, Off Site, Oversized
Garage Spaces 4.0
Amenities Available Inground Pool, Patio, High Speed Internet
View Y/N true
View City, Golf Course, Territorial
Roof Type Composition Shingle
Building
Lot Description Views, Fenced Yard, Sprinkler - Automatic, Treed, Level, Oversized Lot, Fencing
Story 1
Architectural Style Rancher
Structure Type Stone Veneer,Siding
New Construction false
Schools
Elementary Schools Farwell
Middle Schools Northwood
High Schools Mead
School District Mead
Others
Acceptable Financing VA Loan, Conventional, Cash
Listing Terms VA Loan, Conventional, Cash
Read Less Info
Want to know what your home might be worth? Contact us for a FREE valuation!

Our team is ready to help you sell your home for the highest possible price ASAP
GET MORE INFORMATION





