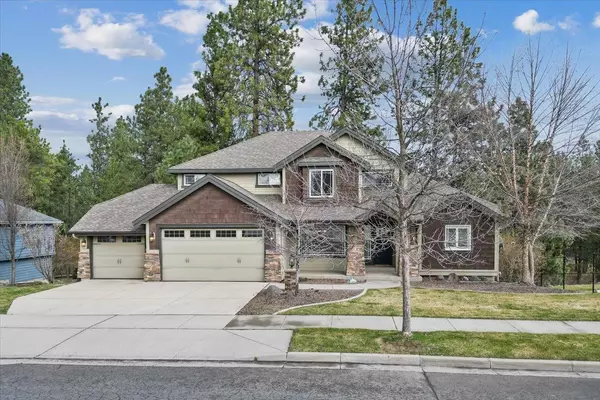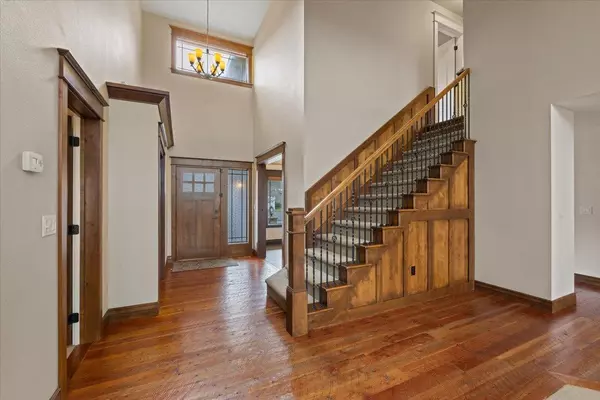Bought with Cynthia Gustafson
For more information regarding the value of a property, please contact us for a free consultation.
Key Details
Sold Price $857,000
Property Type Single Family Home
Sub Type Residential
Listing Status Sold
Purchase Type For Sale
Square Footage 4,202 sqft
Price per Sqft $203
Subdivision Five Mile Heights
MLS Listing ID 202413616
Sold Date 05/10/24
Style Contemporary
Bedrooms 6
Year Built 2009
Annual Tax Amount $7,245
Lot Size 0.320 Acres
Lot Dimensions 0.32
Property Description
Pacific Northwest meets modern design in this custom Craftsman home. Incorporating nature with views of trees from the outside in. Expansive windows with soaring cathedral ceiling. Inviting warmth of natural woodwork, cohesive tones and a double-sided gas fireplace. Chef's dream kitchen with marble counter tops, tile backsplash, custom cabinetry, center island, SS appliances. Entertain with eat-in kitchen or the formal dining room. Convenient main floor laundry/mud room and 3-car oversized attached garage. Main floor primary suite features 5 piece on-suite bathroom with: tiled walk-in shower, soaking tub, dbl sinks, walk-in closet. Second floor includes 3 bedrooms, full bathroom, a spacious bonus room for office/playroom. Daylight/walkout lower level features a family/rec room, wet bar, beverage refrigerators, 2 more bedrooms, full bathroom and storage room. Endless outdoor enjoyment on the spacious covered back deck and back yard which boarders the Austin Ravine Conservation area for privacy and tranquility.
Location
State WA
County Spokane
Rooms
Basement Full, Finished, Daylight, Rec/Family Area, Walk-Out Access
Interior
Interior Features Utility Room, Wood Floor, Cathedral Ceiling(s), Natural Woodwork, Vinyl, Multi Pn Wn
Heating Gas Hot Air Furnace, Forced Air, Prog. Therm.
Cooling Central Air
Fireplaces Type Gas
Appliance Built-In Range/Oven, Gas Range, Dishwasher, Refrigerator, Disposal, Microwave, Pantry, Kit Island, Washer, Dryer, Hrd Surface Counters
Exterior
Parking Features Attached, Slab/Strip, Workshop in Garage, Garage Door Opener, Oversized
Garage Spaces 3.0
Amenities Available Cable TV, Deck, Patio, Water Softener, Hot Water, High Speed Internet
View Y/N true
View Territorial
Roof Type Composition Shingle
Building
Lot Description Views, Sprinkler - Automatic, Treed, Level, Hillside, Oversized Lot, Irregular Lot, CC & R, Surveyed, Border Public Land
Story 2
Architectural Style Contemporary
Structure Type Stone Veneer,Hardboard Siding,Shake Siding
New Construction false
Schools
Elementary Schools Prairie View
Middle Schools Northwood
High Schools Mead
School District Mead
Others
Acceptable Financing VA Loan, Conventional, Cash
Listing Terms VA Loan, Conventional, Cash
Read Less Info
Want to know what your home might be worth? Contact us for a FREE valuation!

Our team is ready to help you sell your home for the highest possible price ASAP
GET MORE INFORMATION





