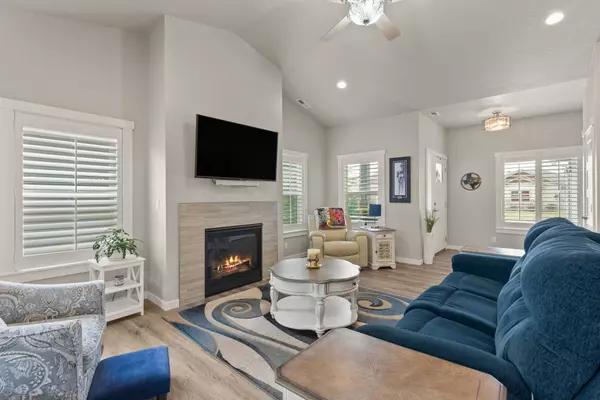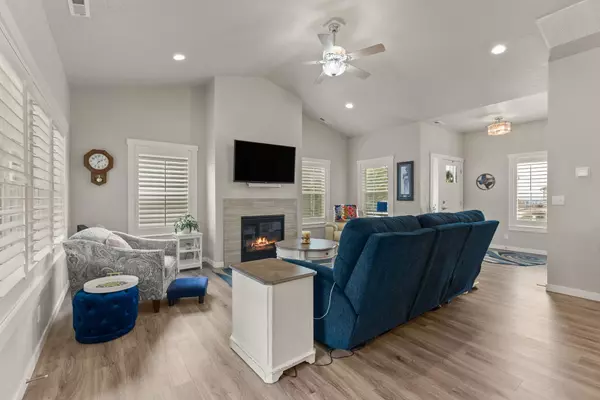Bought with John Beutler
For more information regarding the value of a property, please contact us for a free consultation.
Key Details
Sold Price $450,000
Property Type Single Family Home
Sub Type Residential
Listing Status Sold
Purchase Type For Sale
Square Footage 1,510 sqft
Price per Sqft $298
Subdivision Legacy Ridge Phase Iii
MLS Listing ID 202418515
Sold Date 08/05/24
Style Rancher
Bedrooms 3
Year Built 2018
Annual Tax Amount $4,330
Lot Size 5,662 Sqft
Lot Dimensions 0.13
Property Description
Discover the epitome of comfort and convenience in this charming rancher, nestled in the serene Parkside at Legacy Ridge. This corner lot gem boasts a spacious 1,510 SF of living space, complete with 3 bedrooms, 2 bathrooms, main level utilities and an attached two-car garage providing ample storage for all your needs. Step inside to find a home that’s virtually maintenance-free, featuring top-of-the-line upgrades such as elegant Quartz countertops, luxurious LVP flooring, and custom cabinetry. The master suite is a haven of relaxation, with a beautifully tiled shower and a large walk-in closet. The covered back porch invites you to enjoy peaceful afternoons, while the warmth of the fireplace and the comfort of air conditioning ensure year-round comfort. Located just a stone’s throw from the paved walking trails of Legacy Ridge, the nearby Saltese Uplands, the lush parks and golf courses of Liberty Lake, this home is a gateway to outdoor adventures. Welcome to your new home, where luxury meets tranquility!
Location
State WA
County Spokane
Rooms
Basement Slab, None
Interior
Interior Features Utility Room, Cathedral Ceiling(s), Natural Woodwork, Vinyl, Multi Pn Wn
Heating Gas Hot Air Furnace, Forced Air
Cooling Central Air
Fireplaces Type Gas
Appliance Free-Standing Range, Gas Range, Dishwasher, Refrigerator, Disposal, Microwave, Pantry, Hrd Surface Counters
Exterior
Parking Features Attached, Shared Driveway, Oversized
Garage Spaces 2.0
Community Features Maintenance On-Site, Gated, See Remarks
Amenities Available Patio
View Y/N true
View Territorial
Roof Type Composition Shingle
Building
Lot Description Fenced Yard, Sprinkler - Automatic, Corner Lot, Plan Unit Dev, CC & R, Surveyed
Architectural Style Rancher
Structure Type Stone Veneer,Hardboard Siding
New Construction false
Schools
Elementary Schools Liberty Lake
Middle Schools Greenacres
High Schools Ridgeline
School District Central Valley
Others
Acceptable Financing FHA, VA Loan, Conventional, Cash
Listing Terms FHA, VA Loan, Conventional, Cash
Read Less Info
Want to know what your home might be worth? Contact us for a FREE valuation!

Our team is ready to help you sell your home for the highest possible price ASAP
GET MORE INFORMATION





