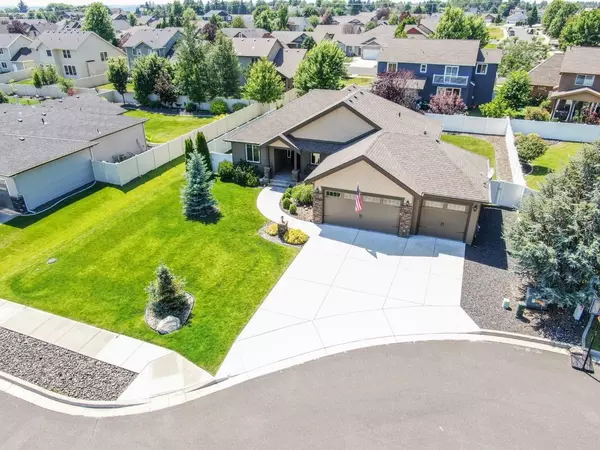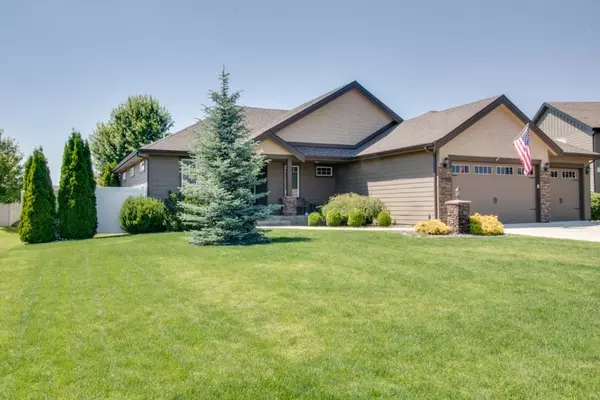Bought with Riley Anderson
For more information regarding the value of a property, please contact us for a free consultation.
Key Details
Sold Price $545,400
Property Type Single Family Home
Sub Type Residential
Listing Status Sold
Purchase Type For Sale
Square Footage 1,609 sqft
Price per Sqft $338
Subdivision Five Mile Heights
MLS Listing ID 202419500
Sold Date 08/21/24
Style Rancher
Bedrooms 3
Year Built 2017
Lot Size 0.260 Acres
Lot Dimensions 0.26
Property Description
Welcome to this exquisite custom-built home by Georgen Homes, where quality craftsmanship & elegant design unite. Stunning engineered hardwood floors flow throughout the open floor plan, creating a warm & inviting atmosphere. Living area features a vaulted ceiling that adds a sense of grandeur & space. Custom lighted shelving bookends the fireplace, providing both functionality & a beautiful focal point. The primary suite is a private oasis, spacious with all the amenities. A covered deck extends your living space outdoors, perfect for entertaining or enjoying a quiet morning coffee in the serene surroundings. Practicality meets luxury with a 3-car garage, offering space for vehicles, storage, & hobbies. In a peaceful cul-de-sac, ensuring privacy & a sense of community. Every detail has been thoughtfully designed to blend style, comfort, & convenience. Don't miss the opportunity on this exceptional home, where custom craftsmanship & modern living come together in perfect harmony.
Location
State WA
County Spokane
Rooms
Basement Crawl Space
Interior
Interior Features Utility Room, Vinyl
Heating Gas Hot Air Furnace, Forced Air, Prog. Therm.
Cooling Central Air
Fireplaces Type Gas
Appliance Free-Standing Range, Dishwasher, Refrigerator, Disposal, Microwave, Washer, Dryer, Hrd Surface Counters
Exterior
Parking Features Attached, Garage Door Opener
Garage Spaces 3.0
Amenities Available Cable TV, Deck, Patio, Hot Water, High Speed Internet
View Y/N true
Roof Type Composition Shingle
Building
Lot Description Fenced Yard, Sprinkler - Automatic, Level, Cul-De-Sac
Story 1
Architectural Style Rancher
Structure Type Stone Veneer,Fiber Cement
New Construction false
Schools
Elementary Schools Skyline
Middle Schools Highland
High Schools Mead
School District Mead
Others
Acceptable Financing FHA, VA Loan, Conventional, Cash
Listing Terms FHA, VA Loan, Conventional, Cash
Read Less Info
Want to know what your home might be worth? Contact us for a FREE valuation!

Our team is ready to help you sell your home for the highest possible price ASAP
GET MORE INFORMATION





