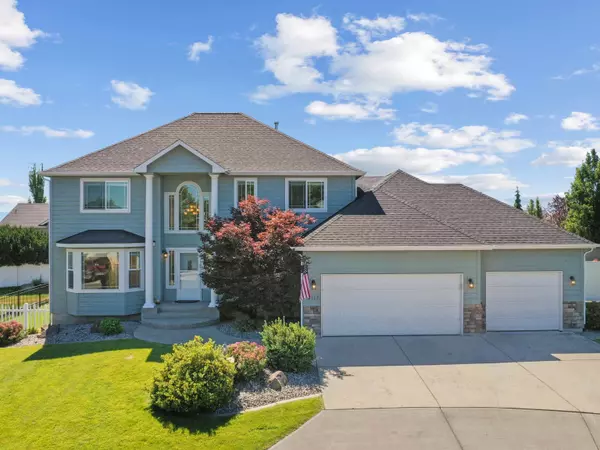Bought with Holly Blakley
For more information regarding the value of a property, please contact us for a free consultation.
Key Details
Sold Price $715,000
Property Type Single Family Home
Sub Type Residential
Listing Status Sold
Purchase Type For Sale
Square Footage 3,904 sqft
Price per Sqft $183
Subdivision Five Mile Heights
MLS Listing ID 202420739
Sold Date 09/18/24
Style Contemporary
Bedrooms 5
Year Built 2004
Annual Tax Amount $5,120
Lot Size 0.260 Acres
Lot Dimensions 0.26
Property Description
Fantastic, contemporary two story in desirable Five Mile Heights at the end of a quiet cul-de-sac and served by the Mead School District. Convenient proximity to shopping and amenties, complemented by neighborhood open spaces including Austin Ravine Conservation Area and Sky Prairie Park. The granite and stainless steel kitchen anchors the main floor, while the open and bright design allows for multiple living spaces in addition to the formal dining room, a powder room and a spacious separate office space, which could also be used as a bedroom for guests. An elegant staircase ascends to the second level which is appointed with the master en suite and three additional bedrooms including an additional full bathroom. The basement has been tastefully finished to usher in daylight and provide for flexible use ranging from an additional bedroom, a spacious recreation room and even a theater room through French doors. Wonderfully expansive backyard complete with a covered patio. Call today to schedule a showing!
Location
State WA
County Spokane
Rooms
Basement Full, Finished, Rec/Family Area
Interior
Interior Features Utility Room, Vinyl
Heating Gas Hot Air Furnace, Forced Air
Cooling Central Air
Fireplaces Type Zero Clearance, Gas
Appliance Built-In Range/Oven, Double Oven, Dishwasher, Microwave, Pantry
Exterior
Parking Features Attached, Garage Door Opener
Garage Spaces 3.0
Amenities Available Hot Water, High Speed Internet
View Y/N true
Roof Type Composition Shingle
Building
Lot Description Fenced Yard, Sprinkler - Automatic, Treed, Cul-De-Sac, CC & R
Story 2
Architectural Style Contemporary
Structure Type Stone Veneer,Hardboard Siding
New Construction false
Schools
Elementary Schools Skyline
Middle Schools Highland
High Schools Mead
School District Mead
Others
Acceptable Financing FHA, VA Loan, Conventional, Cash
Listing Terms FHA, VA Loan, Conventional, Cash
Read Less Info
Want to know what your home might be worth? Contact us for a FREE valuation!

Our team is ready to help you sell your home for the highest possible price ASAP
GET MORE INFORMATION





