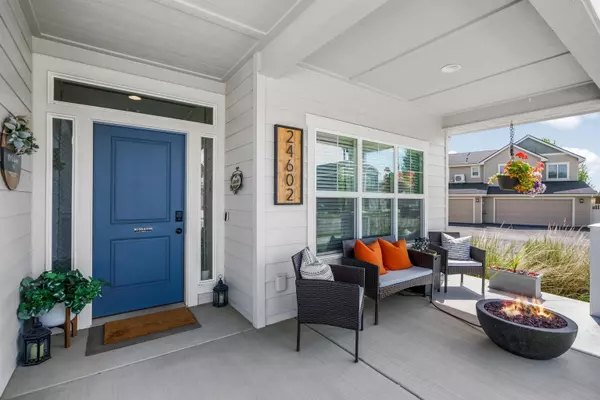Bought with Michelle Allen
For more information regarding the value of a property, please contact us for a free consultation.
Key Details
Sold Price $745,000
Property Type Single Family Home
Sub Type Residential
Listing Status Sold
Purchase Type For Sale
Square Footage 2,826 sqft
Price per Sqft $263
Subdivision Rocky Hill
MLS Listing ID 202418566
Sold Date 10/18/24
Style Contemporary
Bedrooms 5
Year Built 2019
Lot Size 9,147 Sqft
Lot Dimensions 0.21
Property Description
Rocky Hill 2-story on a corner lot! Gorgeous open concept home starts off with a covered porch flowing into a spacious entry way. Soaring ceilings lead to an office/spare bedroom with Murphy bed. Main floor bath for guests while entertaining. The space opens up even more into large dining room, living room and great gourmet kitchen with seating at the island. Large pantry and mud room leading to an oversized four car garage. Plenty of room for storage or at home gym even with 220amp outlet for electric car charger. Upstairs is additional loft space that can be used as an extra living room or even play area. Expansive primary suite leads into your own private spa like bathroom with access to upstairs laundry. Double sinks, soaking tub, shower and walk-in closet. Additional bedrooms with large closets and great shared bathroom. In the backyard, enjoy the new hot tub right on the patio with custom landscape and fast growing privacy trees with access back into the garage. So many upgrades!
Location
State WA
County Spokane
Rooms
Basement Crawl Space
Interior
Interior Features Cathedral Ceiling(s), Vinyl
Heating Gas Hot Air Furnace, Forced Air
Cooling Central Air
Fireplaces Type Gas
Appliance Dishwasher, Disposal, Microwave, Pantry, Kit Island, Hrd Surface Counters
Exterior
Parking Features Attached, Workshop in Garage, Off Site, Oversized, Electric Vehicle Charging Station(s)
Garage Spaces 4.0
Amenities Available Spa/Hot Tub, Patio, Hot Water, Other
View Y/N true
View Mountain(s), Territorial
Roof Type Composition Shingle
Building
Lot Description Views, Fenced Yard, Sprinkler - Automatic, Level, Corner Lot, Irregular Lot, Plan Unit Dev, CC & R
Story 2
Architectural Style Contemporary
Structure Type Wood
New Construction false
Schools
Elementary Schools Lib Ck/Lib Lk
Middle Schools Selkirk
High Schools Ridgeline
School District Central Valley
Others
Acceptable Financing VA Loan, Conventional, Cash
Listing Terms VA Loan, Conventional, Cash
Read Less Info
Want to know what your home might be worth? Contact us for a FREE valuation!

Our team is ready to help you sell your home for the highest possible price ASAP
GET MORE INFORMATION





