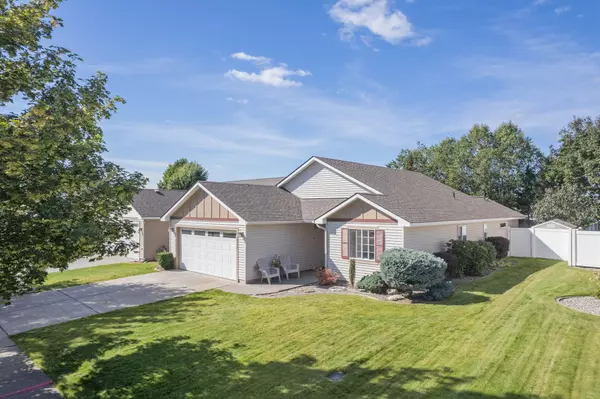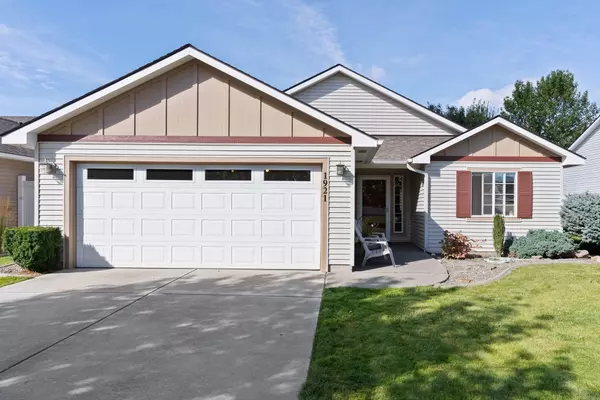Bought with Tyler Zyph
For more information regarding the value of a property, please contact us for a free consultation.
Key Details
Sold Price $449,900
Property Type Single Family Home
Sub Type Residential
Listing Status Sold
Purchase Type For Sale
Square Footage 1,537 sqft
Price per Sqft $292
Subdivision River Crossing Addition
MLS Listing ID 202423221
Sold Date 10/29/24
Style Rancher
Bedrooms 3
Year Built 2004
Annual Tax Amount $3,638
Lot Size 7,840 Sqft
Lot Dimensions 0.18
Property Description
Welcome to your dream home in River District! This updated 3-bed, 2-bath gem features a zero-step entry, new luxury vinyl plank flooring, and plush carpet. Enjoy a modern kitchen with new granite countertops and newer stainless steel appliances. The great room boasts vaulted ceilings and a gas fireplace for added elegance. The master suite includes a double closet, with one being a walk-in, a dual vanity in the bathroom, and your own private access into the backyard. Step outside to your backyard oasis including a water feature, pergola, mature landscaping, a shed for extra storage, and the sprinkler system makes maintenance easy. You are within walking distance of the Centennial Trail, Half Moon Park and Orchard Park. Seller is offering a 1-Year Home Warranty and all appliances stay! Don't miss out on this perfect blend of comfort and style!
Location
State WA
County Spokane
Rooms
Basement Slab, None
Interior
Interior Features Utility Room, Cathedral Ceiling(s), Vinyl, Multi Pn Wn
Heating Gas Hot Air Furnace, Forced Air
Cooling Central Air
Fireplaces Type Gas
Appliance Free-Standing Range, Gas Range, Dishwasher, Refrigerator, Disposal, Microwave, Pantry, Kit Island, Washer, Dryer, Hrd Surface Counters
Exterior
Parking Features Attached, Garage Door Opener
Garage Spaces 2.0
Amenities Available Cable TV, Patio, Hot Water, High Speed Internet
View Y/N true
View Territorial
Roof Type Composition Shingle
Building
Lot Description Fenced Yard, Sprinkler - Automatic, Level, Plan Unit Dev, CC & R, Fencing
Story 1
Architectural Style Rancher
Structure Type Vinyl Siding
New Construction false
Schools
Elementary Schools Riverbend
Middle Schools Selkirk
High Schools Ridgeline
School District Central Valley
Others
Acceptable Financing FHA, VA Loan, Conventional, Cash
Listing Terms FHA, VA Loan, Conventional, Cash
Read Less Info
Want to know what your home might be worth? Contact us for a FREE valuation!

Our team is ready to help you sell your home for the highest possible price ASAP
GET MORE INFORMATION





