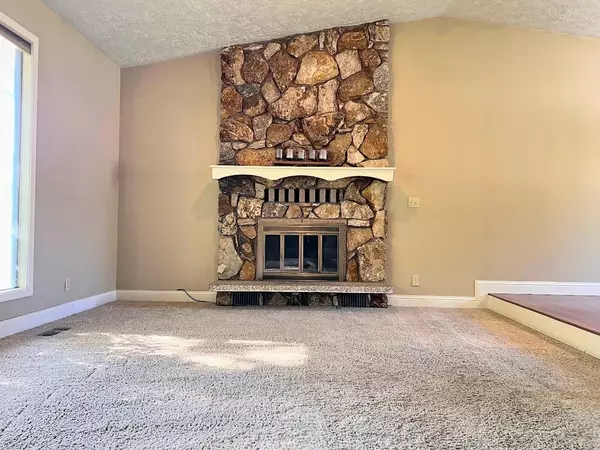Bought with James Walker
For more information regarding the value of a property, please contact us for a free consultation.
Key Details
Sold Price $410,000
Property Type Single Family Home
Sub Type Residential
Listing Status Sold
Purchase Type For Sale
Square Footage 2,436 sqft
Price per Sqft $168
Subdivision Midilome 1St Add
MLS Listing ID 202424250
Sold Date 11/06/24
Style Rancher
Bedrooms 4
Year Built 1979
Annual Tax Amount $4,312
Lot Size 0.270 Acres
Lot Dimensions 0.27
Property Description
Welcome to this beautifully updated 4 Bedroom/3 Bathroom Rancher in desirable Midilome neighborhood! Step inside and feel the warmth of the fully finished basement, complete with a craft room, and pool table that is perfect for fun gatherings. The updated kitchen features sleek granite countertops & stainless steel appliances - ideal for both casual meals & entertaining. The main floor Primary Suite offers comfort with a 3/4 Bath, while the spacious living room with its gas fireplace and cathedral ceilings, invites you to relax. Outside, the extensive landscaping makes the home truly special: from the concrete curbing and huge patio to the fenced backyard with sprinkler system, and bonus ~ large garden shed. There is add'l storage in the garage attic for all your seasonal items too. Located near area schools, shopping & great South Valley restaurants ~ Schedule your Tour Today!
Location
State WA
County Spokane
Rooms
Basement Full, Finished, Rec/Family Area, Laundry, Workshop
Interior
Interior Features Cathedral Ceiling(s), Alum Wn Fr, Multi Pn Wn
Heating Gas Hot Air Furnace, Forced Air
Cooling Central Air
Fireplaces Type Gas
Appliance Free-Standing Range, Dishwasher, Refrigerator, Hrd Surface Counters
Exterior
Parking Features Attached, Garage Door Opener
Garage Spaces 2.0
Amenities Available Patio
View Y/N true
View Territorial
Roof Type Composition Shingle
Building
Lot Description Fencing, Sprinkler - Automatic, Treed, Level, Oversized Lot
Story 1
Architectural Style Rancher
Structure Type Hardboard Siding,Siding
New Construction false
Schools
Elementary Schools Chester
Middle Schools Horizon
High Schools University
School District Central Valley
Others
Acceptable Financing FHA, VA Loan, Conventional, Cash
Listing Terms FHA, VA Loan, Conventional, Cash
Read Less Info
Want to know what your home might be worth? Contact us for a FREE valuation!

Our team is ready to help you sell your home for the highest possible price ASAP
GET MORE INFORMATION





