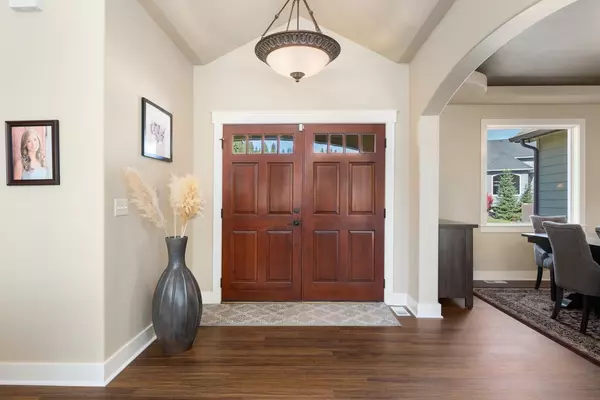Bought with Lara McHenry
For more information regarding the value of a property, please contact us for a free consultation.
Key Details
Sold Price $767,040
Property Type Single Family Home
Sub Type Residential
Listing Status Sold
Purchase Type For Sale
Square Footage 4,166 sqft
Price per Sqft $184
Subdivision Eagle Ridge "The Estates"
MLS Listing ID 202414263
Sold Date 12/02/24
Style Rancher
Bedrooms 5
Year Built 2006
Annual Tax Amount $8,510
Lot Size 0.340 Acres
Lot Dimensions 0.34
Property Description
Practical and low maintenance, modern rancher with a daylight-walkout basement and 3800 sq ft of adaptable living space. Designed for those who prioritize both style and functionality, this home features open concept living with easy to clean granite countertops, double ovens, a gas range, and a great room with no wasted space! The Primary suite offers a cozy fireplace, French doors leading to a private deck, and a private full bath. Also on the main level is an office/personal gym or second bedroom. The lower level is your go-to spot for relaxing or hosting, complete with a multifunction room, gas fireplace, patio access, and three bedrooms with generous closets. Situated in a prime location, this property also backs up to a tranquil green belt for added privacy. Landscaped with low maintenance in mind, fully sprinklered and ready for you!
Location
State WA
County Spokane
Rooms
Basement Full, Finished, Daylight, Rec/Family Area, Walk-Out Access
Interior
Interior Features Utility Room, Cathedral Ceiling(s), Vinyl, Multi Pn Wn
Heating Gas Hot Air Furnace, Forced Air
Cooling Central Air
Fireplaces Type Gas, Insert
Appliance Free-Standing Range, Gas Range, Double Oven, Dishwasher, Refrigerator, Disposal, Microwave, Pantry, Kit Island, Hrd Surface Counters
Exterior
Parking Features Attached, Garage Door Opener
Garage Spaces 3.0
Amenities Available Deck, Patio, Hot Water
View Y/N true
View Territorial
Roof Type Composition Shingle
Building
Lot Description Views, Sprinkler - Automatic, Treed, Corner Lot, Oversized Lot, Plan Unit Dev, CC & R
Story 1
Architectural Style Rancher
Structure Type Stone Veneer,Hardboard Siding
New Construction false
Schools
Elementary Schools Mullan Rd
Middle Schools Peperzak
High Schools Lewis & Clark
School District Spokane Dist 81
Others
Acceptable Financing FHA, Conventional, Cash
Listing Terms FHA, Conventional, Cash
Read Less Info
Want to know what your home might be worth? Contact us for a FREE valuation!

Our team is ready to help you sell your home for the highest possible price ASAP
GET MORE INFORMATION





