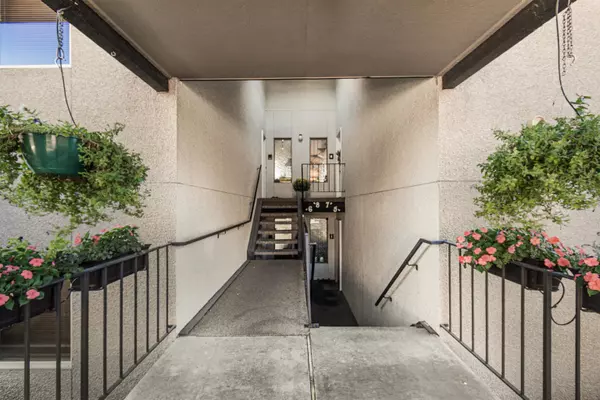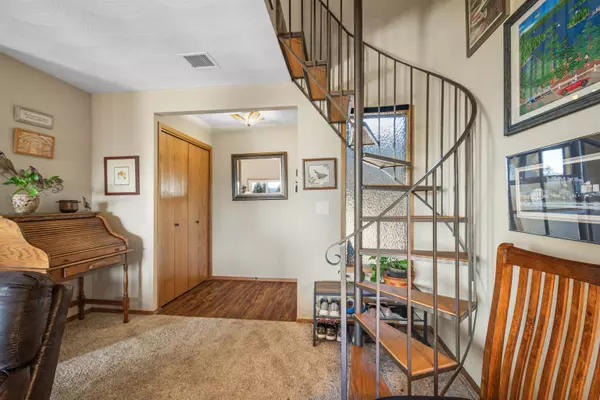Bought with Darcy McMurray
For more information regarding the value of a property, please contact us for a free consultation.
Key Details
Sold Price $405,000
Property Type Condo
Sub Type Condominium
Listing Status Sold
Purchase Type For Sale
Square Footage 1,681 sqft
Price per Sqft $240
Subdivision Mountain View Estates
MLS Listing ID 202423541
Sold Date 12/13/24
Style Rancher
Bedrooms 2
Year Built 1980
Annual Tax Amount $3,650
Lot Size 1,306 Sqft
Lot Dimensions 0.03
Property Description
Welcome home to Mountain View Estates! Excellent location near shopping, schools, & hospitals. This is the best maintained unit with beautiful vaulted ceilings, unique handmade textures, & bonus upper loft area. The spacious living room has an electric fireplace with lovely stone accents. Enjoy hosting with a motorized shade on the skylight allowing plenty of natural light within the dining area or relax out on the patio deck with breathtaking views. The wrap around kitchen contains plenty of cabinet storage & newer, modern flooring. Smart thermostat & all appliances stay. Both bathrooms recently renovated with new bathtub & shower plus custom vanities. Unit #7 comes with two garages overlooking the beautiful terrains of Spokane. Take a swim at the community pool or play on the new pickleball court. RV overflow parking also available for all the toys at a low monthly price. Home warranty gift included! Only birds, fish, and service animals permitted per HOA. Video tour available on YouTube.
Location
State WA
County Spokane
Rooms
Basement None
Interior
Interior Features Utility Room, Cathedral Ceiling(s), Natural Woodwork, Skylight(s)
Heating Electric, Forced Air
Cooling Central Air
Fireplaces Type Masonry, Insert
Appliance Free-Standing Range, Dishwasher, Refrigerator, Microwave, Pantry, Kit Island
Exterior
Parking Features Detached, RV Parking, Garage Door Opener
Garage Spaces 2.0
Community Features Recreation Area, Maintenance On-Site
Amenities Available Inground Pool, Spa/Hot Tub, Tennis Court(s), Pool, Deck, Patio, Water Softener, High Speed Internet
View Y/N true
View City, Mountain(s)
Roof Type Composition Shingle
Building
Lot Description Views, Sprinkler - Automatic, Hillside, Common Grounds, CC & R
Story 2
Architectural Style Rancher
Structure Type Stucco
New Construction false
Schools
Elementary Schools Pasadena Park
Middle Schools Centennial
High Schools West Valley
School District West Valley
Others
Acceptable Financing FHA, VA Loan, Conventional, Cash
Listing Terms FHA, VA Loan, Conventional, Cash
Read Less Info
Want to know what your home might be worth? Contact us for a FREE valuation!

Our team is ready to help you sell your home for the highest possible price ASAP
GET MORE INFORMATION





