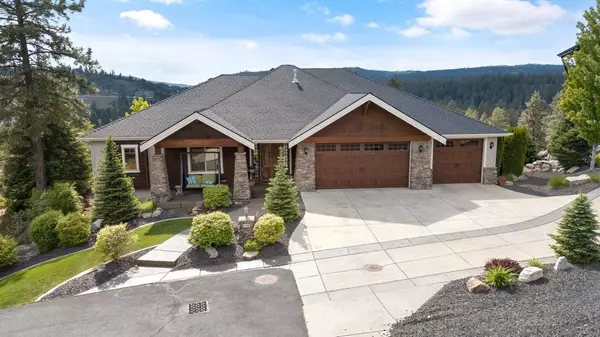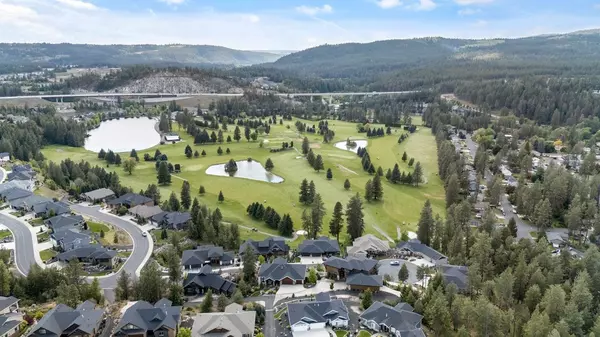Bought with MISC MISC
For more information regarding the value of a property, please contact us for a free consultation.
Key Details
Sold Price $925,000
Property Type Single Family Home
Sub Type Residential
Listing Status Sold
Purchase Type For Sale
Square Footage 3,884 sqft
Price per Sqft $238
Subdivision Wandermere Estates
MLS Listing ID 202417067
Sold Date 12/18/24
Style Rancher
Bedrooms 4
Year Built 2015
Annual Tax Amount $9,414
Lot Size 0.310 Acres
Lot Dimensions 0.31
Property Description
Amazing home with breathtaking golf course views. A plethora of windows allow for an abundance of natural light that enhances the beautiful floor plan and soring ceilings. Stunning kitchen with high end cabinets, Stainless appliances, Gas cooktop, Quartz countertops, beverage fridge, double ovens, pantry and wine closet. The kitchen has direct access to the covered back deck. Elegant main floor master with walk-in closet, double sinks, garden tub and large shower. Beautiful back deck for relaxing, entertaining and enjoying the views. Downstairs has a very cool wet bar with icemaker, dishwasher, microwave and quartz countertops. An additional two bedrooms downstairs and again great views. Perfectly sized theater room for family or friends. Large 3-car garage. All TVs included EXEPT Theater Room TV. One of the finest homes in Wandermere Estates. 55+ Community.
Location
State WA
County Spokane
Rooms
Basement Full, Finished, Daylight, Rec/Family Area, See Remarks
Interior
Interior Features Utility Room, Wood Floor, Cathedral Ceiling(s), Natural Woodwork, Vinyl
Heating Gas Hot Air Furnace, Forced Air
Cooling Central Air
Fireplaces Type Zero Clearance, Gas
Appliance Built-In Range/Oven, Free-Standing Range, Gas Range, Double Oven, Dishwasher, Refrigerator, Disposal, Microwave, Pantry, Kit Island, Hrd Surface Counters
Exterior
Parking Features Attached, Garage Door Opener
Garage Spaces 3.0
Community Features Gated, See Remarks
Amenities Available Cable TV, Deck, Patio, High Speed Internet
View Y/N true
View Golf Course, Park/Greenbelt, Territorial, Water
Roof Type Composition Shingle
Building
Lot Description Views, Sprinkler - Automatic, Level, Hillside, Plan Unit Dev, CC & R
Story 1
Architectural Style Rancher
Structure Type Stone Veneer,Wood,Fiber Cement
New Construction false
Schools
Elementary Schools Farwell
Middle Schools Northwood
High Schools Mead
School District Mead
Others
Acceptable Financing FHA, VA Loan, Conventional, Cash
Listing Terms FHA, VA Loan, Conventional, Cash
Read Less Info
Want to know what your home might be worth? Contact us for a FREE valuation!

Our team is ready to help you sell your home for the highest possible price ASAP
GET MORE INFORMATION





