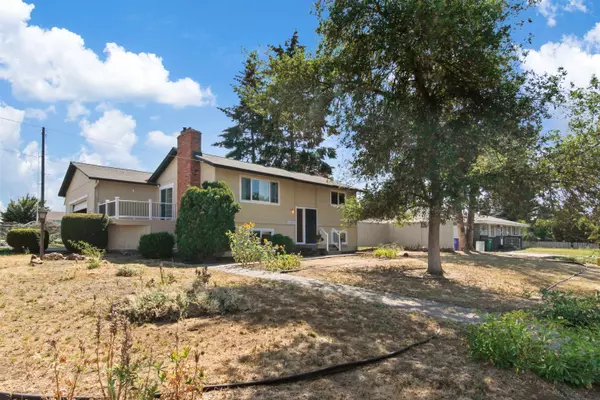Bought with Alejandra Husein
For more information regarding the value of a property, please contact us for a free consultation.
Key Details
Sold Price $390,000
Property Type Single Family Home
Sub Type Residential
Listing Status Sold
Purchase Type For Sale
Square Footage 1,872 sqft
Price per Sqft $208
MLS Listing ID 202420288
Sold Date 12/20/24
Style Other
Bedrooms 4
Year Built 1969
Annual Tax Amount $3,127
Lot Size 10,454 Sqft
Lot Dimensions 0.24
Property Description
Location, Location, Location!!! This Spokane Valley split level home has been lovingly cared for with updates throughout. The kitchen boasts hard rock maple cabinets, with newer stainless steel appliances and Formica countertops. The bathrooms have newer fixtures, paint, and new lighting. This home has plenty of room for everyone, with 4 bedrooms, 2 bathrooms, and 2 family rooms. There is access to the attached 2 car garage from both the kitchen and the downstairs laundry room. The garage has exceptionally high ceilings and 18ft by 10ft wide tall garage door with a remote opener. The yard is fenced and has room to store an RV or boat. The dinning room is just off the kitchen area and has a slider to the 12x10 newly built in 2024 deck. The deck boasts powder coated railings and is right across the street from Mission Park and Splash Down. With amenities like these, there is endless entertainment for friends and family.
Location
State WA
County Spokane
Rooms
Basement Full, Finished, RI Bdrm, RI Bath, Daylight, Rec/Family Area, Laundry
Interior
Interior Features Natural Woodwork, Vinyl
Fireplaces Type Gas, Insert
Appliance Free-Standing Range, Gas Range, Dishwasher, Refrigerator, Disposal, Microwave, Pantry, Washer, Dryer
Exterior
Parking Features Attached, RV Parking, Workshop in Garage, Garage Door Opener, Oversized
Garage Spaces 2.0
Amenities Available Sat Dish, Deck, Patio, High Speed Internet
View Y/N true
View City
Roof Type Composition Shingle
Building
Lot Description Views, Fenced Yard, Treed, Level, Secluded, Corner Lot, City Bus (w/in 6 blks), Fencing
Architectural Style Other
Structure Type Siding
New Construction false
Schools
Elementary Schools Broadway
Middle Schools North Pines
High Schools Central Valley
School District Central Valley
Others
Acceptable Financing FHA, VA Loan, Conventional, Cash
Listing Terms FHA, VA Loan, Conventional, Cash
Read Less Info
Want to know what your home might be worth? Contact us for a FREE valuation!

Our team is ready to help you sell your home for the highest possible price ASAP
GET MORE INFORMATION





